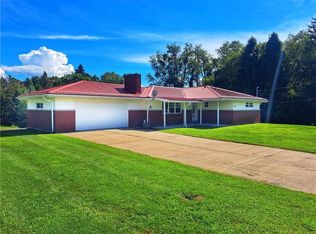Sold for $185,000
$185,000
711 Cedar Grove Rd, Burgettstown, PA 15021
3beds
954sqft
Single Family Residence
Built in 1940
4.8 Acres Lot
$199,500 Zestimate®
$194/sqft
$1,205 Estimated rent
Home value
$199,500
$174,000 - $229,000
$1,205/mo
Zestimate® history
Loading...
Owner options
Explore your selling options
What's special
Dreaming of a private oasis with room to roam? Look no further! This charming 3 bedroom ranch, set on a sprawling 4.8 acres, is your perfect escape. An oversized 2 car garage provides ample space for your vehicles, equipment, workshop, & more. Whether you're a car enthusiast or a DIY master, this space has you covered! Spacious living room ideal for movie nights and gatherings with friends & family. The dining room is ready for memorable meals & celebrations. Huge basement with unlimited potential for a game room, gym, or extra storage. Pittsburgh potty & additional storage room. Furnace & A/C 2020. Hot water tank 2021. This home is a blank canvas, ready for your updates & creative vision. Imagine transforming this space into your dream home! This property offers serene country living & a chance to create a space that’s uniquely yours. Ready to see it for yourself? Schedule a private tour & discover the endless possibilities of this incredible home!
Zillow last checked: 8 hours ago
Listing updated: September 15, 2024 at 07:02am
Listed by:
Krista Lorenzo 412-833-5405,
COLDWELL BANKER REALTY
Bought with:
Beth Hoppe, RS345505
ACHIEVE REALTY, INC.
Source: WPMLS,MLS#: 1665471 Originating MLS: West Penn Multi-List
Originating MLS: West Penn Multi-List
Facts & features
Interior
Bedrooms & bathrooms
- Bedrooms: 3
- Bathrooms: 1
- Full bathrooms: 1
Primary bedroom
- Level: Main
- Dimensions: 12X11
Bedroom 2
- Level: Main
- Dimensions: 12X11
Bedroom 3
- Level: Main
- Dimensions: 14X11
Dining room
- Level: Main
- Dimensions: 13X11
Game room
- Level: Lower
- Dimensions: 31X23
Kitchen
- Level: Main
- Dimensions: 11X10
Laundry
- Level: Lower
- Dimensions: 13X11
Living room
- Level: Main
- Dimensions: 20X11
Heating
- Forced Air, Gas
Cooling
- Central Air
Appliances
- Included: Some Gas Appliances, Refrigerator, Stove
Features
- Flooring: Hardwood, Carpet
- Basement: Unfinished,Walk-Out Access
Interior area
- Total structure area: 954
- Total interior livable area: 954 sqft
Property
Parking
- Total spaces: 2
- Parking features: Detached, Garage
- Has garage: Yes
Features
- Levels: One
- Stories: 1
- Pool features: None
Lot
- Size: 4.80 Acres
- Dimensions: 4.8 acres
Details
- Parcel number: 3800070000003100
Construction
Type & style
- Home type: SingleFamily
- Architectural style: Ranch
- Property subtype: Single Family Residence
Materials
- Vinyl Siding
- Roof: Composition
Condition
- Resale
- Year built: 1940
Utilities & green energy
- Sewer: Septic Tank
- Water: Public
Community & neighborhood
Location
- Region: Burgettstown
Price history
| Date | Event | Price |
|---|---|---|
| 9/12/2024 | Sold | $185,000$194/sqft |
Source: | ||
| 8/5/2024 | Contingent | $185,000$194/sqft |
Source: | ||
| 8/2/2024 | Listed for sale | $185,000$194/sqft |
Source: | ||
Public tax history
| Year | Property taxes | Tax assessment |
|---|---|---|
| 2025 | $2,101 +5.6% | $113,600 |
| 2024 | $1,989 | $113,600 |
| 2023 | $1,989 +9.6% | $113,600 |
Find assessor info on the county website
Neighborhood: 15021
Nearby schools
GreatSchools rating
- 6/10Burgettstown El CenterGrades: K-5Distance: 5.9 mi
- 6/10Burgettstown Middle School/High SchoolGrades: 6-12Distance: 5.8 mi
Schools provided by the listing agent
- District: Burgettstown
Source: WPMLS. This data may not be complete. We recommend contacting the local school district to confirm school assignments for this home.
Get pre-qualified for a loan
At Zillow Home Loans, we can pre-qualify you in as little as 5 minutes with no impact to your credit score.An equal housing lender. NMLS #10287.
