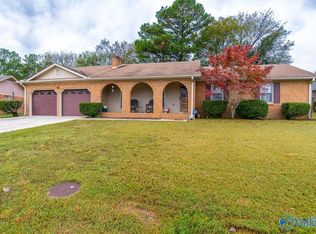Sold for $211,000
$211,000
711 Canterbury Ave SW, Decatur, AL 35601
4beds
1,744sqft
Single Family Residence
Built in 1979
5,400 Square Feet Lot
$205,500 Zestimate®
$121/sqft
$1,682 Estimated rent
Home value
$205,500
$179,000 - $230,000
$1,682/mo
Zestimate® history
Loading...
Owner options
Explore your selling options
What's special
Feast your eyes on this nicely preserved 4 bedroom home. It has 2 and 1/4 baths, and offers lots of space. The family room offers comfort and a fireplace, for those chilly nights. Whether glancing from the road, or at time of entry, the three arches, that adorn the front porch, invite you to just pull up a chair and enjoy the outdoors. The well-landscaped lawn adds even more beauty to this awesome property. All that is needed is a new homeowner who can continue the pampering that this home has been accustomed to receiving for so very long. Go ahead and get your offer in! This one is not expected to last long.
Zillow last checked: 8 hours ago
Listing updated: January 29, 2025 at 06:29am
Listed by:
Tracy Seltzer 256-631-8189,
Redstone Realty Solutions-HSV
Bought with:
Tamatha Johnson, 121880
Marshall Realty Group
Source: ValleyMLS,MLS#: 21874606
Facts & features
Interior
Bedrooms & bathrooms
- Bedrooms: 4
- Bathrooms: 3
- Full bathrooms: 2
- 1/2 bathrooms: 1
Primary bedroom
- Features: Wood Floor, Walk in Closet 2
- Level: First
- Area: 143
- Dimensions: 11 x 13
Bedroom 2
- Features: Wood Floor, Walk-In Closet(s)
- Level: First
- Area: 143
- Dimensions: 11 x 13
Bedroom 3
- Features: Wood Floor, Walk-In Closet(s)
- Level: First
- Area: 143
- Dimensions: 11 x 13
Bedroom 4
- Features: Wood Floor, Walk-In Closet(s)
- Level: First
- Area: 180
- Dimensions: 12 x 15
Kitchen
- Features: Tile
- Level: First
- Area: 100
- Dimensions: 10 x 10
Living room
- Features: Ceiling Fan(s), Fireplace, Wood Floor
- Level: First
- Area: 255
- Dimensions: 17 x 15
Laundry room
- Features: Scored Conc Fl
- Level: First
- Area: 77
- Dimensions: 7 x 11
Heating
- Central 1
Cooling
- Central 1
Appliances
- Included: Refrigerator
Features
- Has basement: No
- Has fireplace: Yes
- Fireplace features: Electric
Interior area
- Total interior livable area: 1,744 sqft
Property
Parking
- Parking features: Garage-Two Car
Features
- Levels: One
- Stories: 1
Lot
- Size: 5,400 sqft
- Dimensions: 60 x 90
Details
- Parcel number: 0206243002005000
Construction
Type & style
- Home type: SingleFamily
- Architectural style: Ranch
- Property subtype: Single Family Residence
Materials
- Foundation: Slab
Condition
- New construction: No
- Year built: 1979
Utilities & green energy
- Sewer: Public Sewer
- Water: Public
Community & neighborhood
Location
- Region: Decatur
- Subdivision: Meadow Brook Estates
Price history
| Date | Event | Price |
|---|---|---|
| 1/24/2025 | Sold | $211,000+0.5%$121/sqft |
Source: | ||
| 11/29/2024 | Pending sale | $210,000$120/sqft |
Source: | ||
| 11/4/2024 | Listed for sale | $210,000$120/sqft |
Source: | ||
Public tax history
| Year | Property taxes | Tax assessment |
|---|---|---|
| 2024 | -- | $10,120 |
| 2023 | -- | $10,120 |
| 2022 | -- | $10,120 +17.9% |
Find assessor info on the county website
Neighborhood: 35601
Nearby schools
GreatSchools rating
- 3/10Woodmeade Elementary SchoolGrades: PK-5Distance: 0.9 mi
- 6/10Cedar Ridge Middle SchoolGrades: 6-8Distance: 2.5 mi
- 7/10Austin High SchoolGrades: 10-12Distance: 3 mi
Schools provided by the listing agent
- Elementary: Woodmeade
- Middle: Austin Middle
- High: Austin
Source: ValleyMLS. This data may not be complete. We recommend contacting the local school district to confirm school assignments for this home.
Get pre-qualified for a loan
At Zillow Home Loans, we can pre-qualify you in as little as 5 minutes with no impact to your credit score.An equal housing lender. NMLS #10287.
Sell with ease on Zillow
Get a Zillow Showcase℠ listing at no additional cost and you could sell for —faster.
$205,500
2% more+$4,110
With Zillow Showcase(estimated)$209,610
