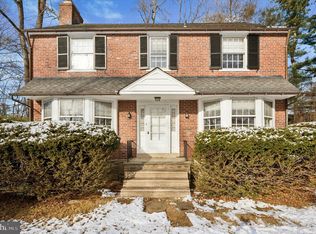Hey mid-century modern fans, you're going to love this 1948 ranch situated on a large, scenic and secluded lot in the desirable Twickenham Village of Glenside. As soon as you walk inside you're struck by the home's MCM vibes. The open concept layout, expansive wall of windows, exposed beams, stone wall and fireplace with original copper hood all create a unique space unlike any other in the neighborhood. But it's the stunning views of nature from almost every angle that steal the show. The home sits sideways amidst a private oasis, surrounded by trees and perfectly positioned on a hill so you don't sacrifice privacy. As you enter the house, you pass a powder room on your left, then you step into the living area with the wall of windows to your right and fireplace and main sitting area to your left. The space is large enough to accommodate several seating areas and entertain a large group. At the far corner is the dining area with a custom chandelier and a sliding glass door that leads to one of three patios throughout this 2/3 acre property. The kitchen has newer cabinet doors, handmade illuminated wood countertops and a vintage steel drainboard sink. A serving counter connects the kitchen to the dining area. At the far end of the kitchen, you'll find a second door leading to the backyard as well the washer and dryer and storage cabinets. The full bathroom was updated in 2015 to include a tiled shower stall with bench and a double sink vanity. There are three bedrooms, each with plenty of windows to provide ample natural light. There's a sizable closet in the hallway for storage. In addition to the two-car garage, there's an outdoor storage closet connected to the house for tools, patio furniture and more. There's an outdoor shower nozzle with hot and cold water ideal for washing dogs or rinsing off after a long day working in the yard. This special home truly is one-of-a-kind. If you're looking for a unique, manageable space with scenic views and private outdoor nooks, you'll love 711 Camberly Road. No buyer letters please. 2022-04-03
This property is off market, which means it's not currently listed for sale or rent on Zillow. This may be different from what's available on other websites or public sources.

