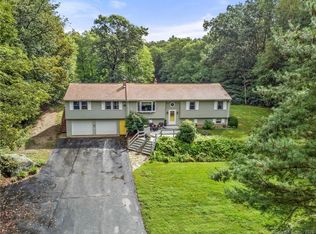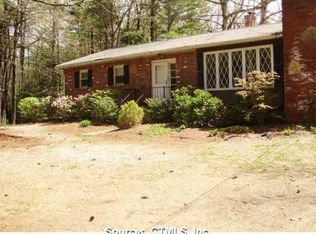Sold for $549,000 on 04/26/24
$549,000
711 Brickyard Road, Woodstock, CT 06281
4beds
2,388sqft
Single Family Residence
Built in 1993
2.09 Acres Lot
$589,500 Zestimate®
$230/sqft
$3,275 Estimated rent
Home value
$589,500
$548,000 - $643,000
$3,275/mo
Zestimate® history
Loading...
Owner options
Explore your selling options
What's special
Enjoy the quiet country setting in this 4 bedroom, 2 ½ bath Colonial home located on 2.09acres in Woodstock, CT. This home will host evenings in the hot tub overlooking a small pond on the property or relax in your pool on those hot summer days. The home has a formal living room with adjacent family room which can be opened to one large room or separated with barn doors to allow for two rooms and privacy. The kitchen overlooks the family room and is equipped with new stainless-steel appliances. A formal dining room for entertainment adjoins the kitchen. Completing the first floor is a large pantry as well as a south facing three season sun room and ½ bath. The upstairs hosts 3 bedrooms and a full bath as well as a full bedroom suite with two walk-in closets and a private bathroom with a large walk-in shower. Located outside of the bedrooms is a convenient washer and dryer space to allow easy access to all bedrooms. Completing the house on the lower level is a rec room complete with pool table, work out room, and workshop area. Not enough room in the attached 2 car garage? A separate detached two car garage is on the property with a finished private office on the main floor and finished upstairs office that could be utilized as a recreational space. This home is also support by a propane generator This is a must see property and won’t last long!
Zillow last checked: 8 hours ago
Listing updated: October 01, 2024 at 01:30am
Listed by:
Michael L. Deyorio 413-348-5797,
CR Premier Properties 860-315-9070
Bought with:
Jessica Berthiaume
ERA Key Realty Services
Source: Smart MLS,MLS#: 24000233
Facts & features
Interior
Bedrooms & bathrooms
- Bedrooms: 4
- Bathrooms: 3
- Full bathrooms: 2
- 1/2 bathrooms: 1
Primary bedroom
- Level: Upper
Bedroom
- Level: Upper
Bedroom
- Level: Upper
Bedroom
- Level: Upper
Dining room
- Level: Main
Family room
- Level: Main
Kitchen
- Level: Main
Living room
- Level: Main
Rec play room
- Level: Lower
Sun room
- Level: Main
Heating
- Hot Water, Oil
Cooling
- Central Air
Appliances
- Included: Electric Range, Oven/Range, Microwave, Refrigerator, Dishwasher, Washer, Dryer, Water Heater
Features
- Basement: Full,Heated,Hatchway Access,Partially Finished
- Attic: Pull Down Stairs
- Has fireplace: No
Interior area
- Total structure area: 2,388
- Total interior livable area: 2,388 sqft
- Finished area above ground: 2,388
Property
Parking
- Total spaces: 6
- Parking features: Attached, Detached, Paved, Off Street, Driveway, Asphalt
- Attached garage spaces: 3
- Has uncovered spaces: Yes
Features
- Patio & porch: Porch, Deck
- Exterior features: Outdoor Grill, Fruit Trees, Stone Wall
- Has private pool: Yes
- Pool features: Above Ground
- Spa features: Heated
- Has view: Yes
- View description: Water
- Has water view: Yes
- Water view: Water
- Waterfront features: Waterfront, Pond
Lot
- Size: 2.09 Acres
- Features: Secluded, Few Trees, Sloped, Open Lot
Details
- Parcel number: 1741119
- Zoning: 0
Construction
Type & style
- Home type: SingleFamily
- Architectural style: Colonial
- Property subtype: Single Family Residence
Materials
- Vinyl Siding
- Foundation: Concrete Perimeter
- Roof: Asphalt
Condition
- New construction: No
- Year built: 1993
Utilities & green energy
- Sewer: Septic Tank
- Water: Well
Community & neighborhood
Location
- Region: Woodstock
- Subdivision: North Woodstock
Price history
| Date | Event | Price |
|---|---|---|
| 4/26/2024 | Sold | $549,000$230/sqft |
Source: | ||
| 3/16/2024 | Listed for sale | $549,000$230/sqft |
Source: | ||
| 3/11/2024 | Pending sale | $549,000$230/sqft |
Source: | ||
| 3/1/2024 | Listed for sale | $549,000+37.3%$230/sqft |
Source: | ||
| 7/20/2018 | Sold | $400,000-3.6%$168/sqft |
Source: | ||
Public tax history
| Year | Property taxes | Tax assessment |
|---|---|---|
| 2025 | $7,264 +5.9% | $297,600 |
| 2024 | $6,857 +3% | $297,600 +0.2% |
| 2023 | $6,656 +7.5% | $297,000 |
Find assessor info on the county website
Neighborhood: 06281
Nearby schools
GreatSchools rating
- 7/10Woodstock Elementary SchoolGrades: PK-4Distance: 6.3 mi
- 5/10Woodstock Middle SchoolGrades: 5-8Distance: 7.6 mi
Schools provided by the listing agent
- Elementary: Woodstock
- High: Woodstock Academy
Source: Smart MLS. This data may not be complete. We recommend contacting the local school district to confirm school assignments for this home.

Get pre-qualified for a loan
At Zillow Home Loans, we can pre-qualify you in as little as 5 minutes with no impact to your credit score.An equal housing lender. NMLS #10287.
Sell for more on Zillow
Get a free Zillow Showcase℠ listing and you could sell for .
$589,500
2% more+ $11,790
With Zillow Showcase(estimated)
$601,290
