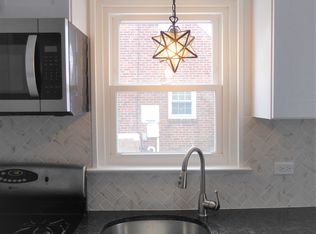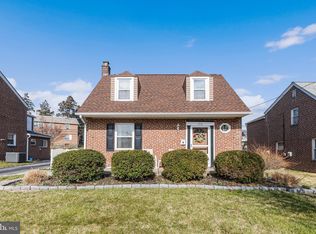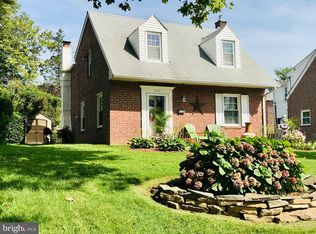Sold for $253,000
$253,000
711 Braxton Rd, Ridley Park, PA 19078
3beds
1,584sqft
Single Family Residence
Built in 1941
4,356 Square Feet Lot
$337,300 Zestimate®
$160/sqft
$2,253 Estimated rent
Home value
$337,300
$314,000 - $361,000
$2,253/mo
Zestimate® history
Loading...
Owner options
Explore your selling options
What's special
Welcome to this charming colonial home on a quiet street in the Leedom Estates section of Ridley Park. As you arrive you will see the large lawn and porch overlooking the front yard. You then step into this cozy home with spacious rooms, and you feel right at home. You will be thrilled with the size of the living room and formal dining room with hardwood flooring under the carpets. Then move into the kitchen featuring wood cabinetry, stainless refrigerator, electric range/oven and built-in shelving. From the kitchen you enter the family room which can be used as a bedroom or home office as well as the laundry area and powder room. The three good-sized bedrooms with hardwood flooring and bathroom are on the second level. The unfinished basement on the lower level is where you'll find space to create additional living space to your specifications and plenty of storage. Recent updates include new toilets, new refrigerator, new HVAC and roof is only 10 years old and many rooms freshly painted. This property is conveniently located near great restaurants, I-95, shopping, schools and parks. This property has so much to offer! Put this home on your tour today!
Zillow last checked: 8 hours ago
Listing updated: June 13, 2024 at 03:57am
Listed by:
DONNA Baldino 302-528-7302,
Keller Williams Realty Wilmington
Bought with:
Mike Bledsoe, RS200200L
Keller Williams Realty Devon-Wayne
Source: Bright MLS,MLS#: PADE2044026
Facts & features
Interior
Bedrooms & bathrooms
- Bedrooms: 3
- Bathrooms: 2
- Full bathrooms: 1
- 1/2 bathrooms: 1
- Main level bathrooms: 1
Basement
- Area: 0
Heating
- Forced Air, Natural Gas
Cooling
- Central Air, Electric
Appliances
- Included: Dishwasher, Oven/Range - Electric, Refrigerator, Gas Water Heater
- Laundry: Main Level
Features
- Dry Wall
- Flooring: Carpet, Ceramic Tile, Hardwood, Wood
- Doors: Storm Door(s), Double Entry
- Basement: Unfinished
- Has fireplace: No
Interior area
- Total structure area: 1,584
- Total interior livable area: 1,584 sqft
- Finished area above ground: 1,584
- Finished area below ground: 0
Property
Parking
- Total spaces: 4
- Parking features: Driveway, On Street
- Uncovered spaces: 4
Accessibility
- Accessibility features: 2+ Access Exits
Features
- Levels: Two
- Stories: 2
- Patio & porch: Porch
- Exterior features: Awning(s), Lighting, Sidewalks
- Pool features: None
Lot
- Size: 4,356 sqft
- Dimensions: 45.00 x 100.00
- Features: Front Yard, Level, SideYard(s)
Details
- Additional structures: Above Grade, Below Grade
- Parcel number: 38060010600
- Zoning: RESIDENTIAL
- Special conditions: Standard
Construction
Type & style
- Home type: SingleFamily
- Architectural style: Colonial
- Property subtype: Single Family Residence
Materials
- Brick
- Foundation: Block
- Roof: Shingle
Condition
- Good,Average
- New construction: No
- Year built: 1941
Utilities & green energy
- Sewer: Public Sewer
- Water: Public
- Utilities for property: Cable Available
Community & neighborhood
Location
- Region: Ridley Park
- Subdivision: Leedom Ests
- Municipality: RIDLEY TWP
Other
Other facts
- Listing agreement: Exclusive Right To Sell
- Listing terms: Cash,Conventional,FHA
- Ownership: Fee Simple
Price history
| Date | Event | Price |
|---|---|---|
| 6/16/2023 | Sold | $253,000-4.5%$160/sqft |
Source: | ||
| 5/14/2023 | Pending sale | $265,000$167/sqft |
Source: | ||
| 5/1/2023 | Price change | $265,000-3.6%$167/sqft |
Source: | ||
| 4/21/2023 | Listed for sale | $275,000-1.4%$174/sqft |
Source: | ||
| 4/17/2023 | Contingent | $279,000$176/sqft |
Source: | ||
Public tax history
| Year | Property taxes | Tax assessment |
|---|---|---|
| 2025 | $6,228 +2.1% | $175,690 |
| 2024 | $6,100 +4.5% | $175,690 |
| 2023 | $5,835 +3.3% | $175,690 |
Find assessor info on the county website
Neighborhood: 19078
Nearby schools
GreatSchools rating
- 4/10Leedom El SchoolGrades: K-5Distance: 0.2 mi
- 5/10Ridley Middle SchoolGrades: 6-8Distance: 1 mi
- 7/10Ridley High SchoolGrades: 9-12Distance: 1.5 mi
Schools provided by the listing agent
- Elementary: Leedom
- Middle: Ridley
- High: Ridley
- District: Ridley
Source: Bright MLS. This data may not be complete. We recommend contacting the local school district to confirm school assignments for this home.
Get a cash offer in 3 minutes
Find out how much your home could sell for in as little as 3 minutes with a no-obligation cash offer.
Estimated market value$337,300
Get a cash offer in 3 minutes
Find out how much your home could sell for in as little as 3 minutes with a no-obligation cash offer.
Estimated market value
$337,300


