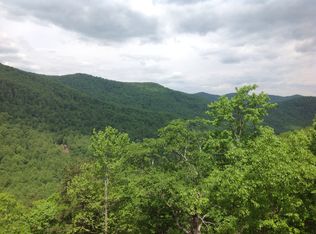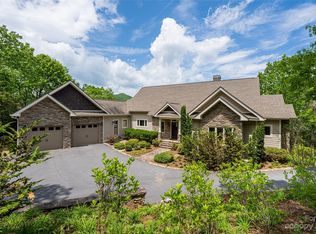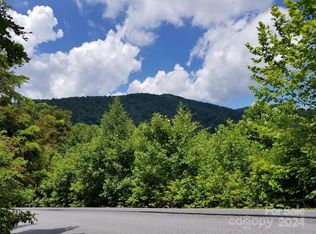Closed
$1,400,000
711 Blue Mist Way, Arden, NC 28704
3beds
4,355sqft
Single Family Residence
Built in 2013
5.37 Acres Lot
$1,547,600 Zestimate®
$321/sqft
$5,137 Estimated rent
Home value
$1,547,600
$1.44M - $1.69M
$5,137/mo
Zestimate® history
Loading...
Owner options
Explore your selling options
What's special
Nestled in the Blue Ridge Mountains, this Green built home by LivingStone offers stunning views of Pisgah Nat'l Forest and the Blue Ridge Parkway. Meticulously crafted with sustainability in mind, the great room greets you with its beautiful TimberPeg post and beam wood ceiling. This cozy room flows seamlessly into the kitchen, expansive deck, screened porch & primary suite, all designed to maximize the incredible views. Upstairs, an open loft connects to a bedroom through a secret door! The lower level includes a family room adorned with bookshelves, an additional bedroom & bonus room. An elevator connects the main & LL for comfort and convenience. Geothermal heat/AC, ERV system, solar panels & E-charging enhance the sustainable living experience. Situated in a gated community, residents enjoy walking trails, an outdoor pool & recreation area, all while being minutes from South Avl amenities. This home is a true mountain retreat offering privacy, convenience, and breathtaking scenery!
Zillow last checked: 8 hours ago
Listing updated: December 12, 2023 at 05:01pm
Listing Provided by:
Sandi AuBuchon 828-707-0787,
Premier Sotheby’s International Realty
Bought with:
Misty Masiello
Allen Tate/Beverly-Hanks Asheville-Downtown
Source: Canopy MLS as distributed by MLS GRID,MLS#: 4020388
Facts & features
Interior
Bedrooms & bathrooms
- Bedrooms: 3
- Bathrooms: 4
- Full bathrooms: 3
- 1/2 bathrooms: 1
- Main level bedrooms: 1
Primary bedroom
- Features: Central Vacuum, Tray Ceiling(s), Walk-In Closet(s)
- Level: Main
Bedroom s
- Features: Central Vacuum, Walk-In Closet(s)
- Level: Basement
Bedroom s
- Features: Built-in Features
- Level: Upper
Bathroom full
- Level: Main
Bathroom half
- Level: Main
Bathroom full
- Level: Upper
Bathroom full
- Level: Basement
Bonus room
- Features: Storage
- Level: Upper
Dining area
- Features: Open Floorplan
- Level: Main
Family room
- Features: Built-in Features, Central Vacuum, Elevator, Wet Bar
- Level: Basement
Other
- Features: Built-in Features, Central Vacuum, Elevator, Open Floorplan, Vaulted Ceiling(s)
- Level: Main
Kitchen
- Features: Central Vacuum, Kitchen Island, Open Floorplan, Walk-In Pantry
- Level: Main
Laundry
- Features: Drop Zone
- Level: Main
Loft
- Features: Built-in Features
- Level: Upper
Study
- Features: Walk-In Closet(s)
- Level: Basement
Heating
- Active Solar, Geothermal, Zoned
Cooling
- Central Air, Geothermal, Zoned
Appliances
- Included: Bar Fridge, Dishwasher, Disposal, Filtration System, Gas Range, Microwave, Oven, Refrigerator, Tankless Water Heater, Washer/Dryer, Wine Refrigerator
- Laundry: In Hall, Main Level
Features
- Built-in Features, Elevator, Hot Tub, Kitchen Island, Open Floorplan, Pantry, Storage, Tray Ceiling(s)(s), Vaulted Ceiling(s)(s), Walk-In Closet(s), Walk-In Pantry
- Flooring: Slate, Tile, Wood
- Doors: Insulated Door(s), Pocket Doors
- Windows: Insulated Windows, Window Treatments
- Basement: Finished,Interior Entry,Storage Space,Walk-Out Access
- Fireplace features: Fire Pit, Gas Log, Great Room, Propane
Interior area
- Total structure area: 2,925
- Total interior livable area: 4,355 sqft
- Finished area above ground: 2,925
- Finished area below ground: 1,430
Property
Parking
- Total spaces: 4
- Parking features: Circular Driveway, Driveway, Attached Garage, Detached Garage, Garage Faces Side, Garage Shop, Garage on Main Level
- Attached garage spaces: 4
- Has uncovered spaces: Yes
Accessibility
- Accessibility features: Roll-In Shower, Accessible Elevator Installed
Features
- Levels: Two
- Stories: 2
- Patio & porch: Covered, Deck, Enclosed, Patio, Rear Porch, Screened, Side Porch
- Exterior features: Fire Pit, Rainwater Catchment
- Pool features: Community
- Has spa: Yes
- Spa features: Heated, Interior Hot Tub
- Has view: Yes
- View description: Mountain(s), Year Round
Lot
- Size: 5.37 Acres
- Features: Adjoins Forest, Cul-De-Sac, Private, Sloped, Wooded, Views
Details
- Parcel number: 962325091700000
- Zoning: R-1
- Special conditions: Standard
- Other equipment: Generator, Network Ready, Surround Sound
Construction
Type & style
- Home type: SingleFamily
- Architectural style: Contemporary
- Property subtype: Single Family Residence
Materials
- Cedar Shake, Stucco, Hardboard Siding, Stone, Wood
- Roof: Shingle,Metal
Condition
- New construction: No
- Year built: 2013
Details
- Builder name: Living Stone Builders
Utilities & green energy
- Sewer: Septic Installed
- Water: Well
- Utilities for property: Electricity Connected, Propane, Satellite Internet Available, Underground Power Lines
Green energy
- Energy generation: Solar
- Construction elements: Advanced Framing
Community & neighborhood
Security
- Security features: Carbon Monoxide Detector(s), Radon Mitigation System, Security System, Smoke Detector(s)
Community
- Community features: Clubhouse, Gated, Picnic Area, Playground, Pond, Recreation Area, Street Lights, Tennis Court(s), Walking Trails
Location
- Region: Arden
- Subdivision: Avery Park
HOA & financial
HOA
- Has HOA: Yes
- HOA fee: $1,947 semi-annually
- Association name: IPM/ Jane Gottman
Other
Other facts
- Listing terms: Cash,Conventional
- Road surface type: Asphalt, Paved
Price history
| Date | Event | Price |
|---|---|---|
| 8/23/2023 | Sold | $1,400,000-3.4%$321/sqft |
Source: | ||
| 7/21/2023 | Pending sale | $1,450,000$333/sqft |
Source: | ||
| 6/14/2023 | Listed for sale | $1,450,000+1218.2%$333/sqft |
Source: | ||
| 9/4/2015 | Sold | $110,000-44.4%$25/sqft |
Source: Public Record | ||
| 9/14/2005 | Sold | $198,000$45/sqft |
Source: Public Record | ||
Public tax history
| Year | Property taxes | Tax assessment |
|---|---|---|
| 2024 | $6,573 +942.3% | $1,067,700 |
| 2023 | $631 -88.8% | $1,067,700 +11% |
| 2022 | $5,637 | $961,900 |
Find assessor info on the county website
Neighborhood: 28704
Nearby schools
GreatSchools rating
- 8/10Avery's Creek ElementaryGrades: PK-4Distance: 3.3 mi
- 9/10Valley Springs MiddleGrades: 5-8Distance: 5.3 mi
- 7/10T C Roberson HighGrades: PK,9-12Distance: 5.6 mi
Schools provided by the listing agent
- Elementary: Avery's Creek/Koontz
- Middle: Valley Springs
- High: T.C. Roberson
Source: Canopy MLS as distributed by MLS GRID. This data may not be complete. We recommend contacting the local school district to confirm school assignments for this home.
Get a cash offer in 3 minutes
Find out how much your home could sell for in as little as 3 minutes with a no-obligation cash offer.
Estimated market value
$1,547,600
Get a cash offer in 3 minutes
Find out how much your home could sell for in as little as 3 minutes with a no-obligation cash offer.
Estimated market value
$1,547,600


