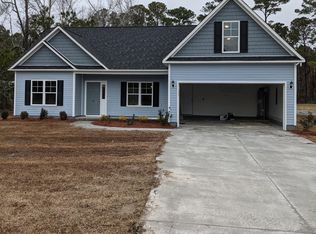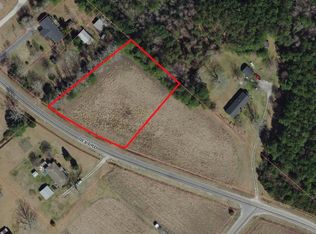Sold for $875,000
$875,000
711 Belt Road, Hampstead, NC 28443
--beds
0baths
20.55Acres
Land
Built in ----
20.55 Acres Lot
$-- Zestimate®
$--/sqft
$2,183 Estimated rent
Home value
Not available
Estimated sales range
Not available
$2,183/mo
Zestimate® history
Loading...
Owner options
Explore your selling options
What's special
A rare opportunity awaits with this 20.55-acre parcel, positioned just half a mile from state-maintained water access and only 2.5 miles from the Surf City bridge. This parcel includes 1 acre of visual road frontage from Belt Road and roughly 558.54' of road frontage on Oscar Edens Road. With 19.55 acres of wooded terrain, the future owner has the flexibility to maintain a natural buffer, clear space for additional use, or selectively preserve mature trees for added character. The remaining one acre is a designated home site, featuring an existing structure being sold as-is. Water service is available through the Town of Surf City, making future development or renovation more convenient. Located within the highly sought-after Topsail School District, this property offers both investment potential and a prime location for a coastal lifestyle. Everyday essentials are within easy reach, with multiple grocery stores, pharmacies, salons, and restaurants just over a mile away. For those drawn to the coast, Surf City's beaches are only three miles from the property, making it easy to enjoy the sand and surf at a moment's notice. Whether you're looking for a private retreat, a future homestead, or a property with development potential, this land presents an excellent opportunity in a prime coastal setting.
Zillow last checked: 8 hours ago
Listing updated: January 18, 2026 at 10:47pm
Listed by:
The Cameron Team 910-233-2840,
Coldwell Banker Sea Coast Advantage,
Ashley Pierce 910-617-1500,
Coldwell Banker Sea Coast Advantage
Bought with:
A Non Member
A Non Member
Source: Hive MLS,MLS#: 100487721 Originating MLS: Cape Fear Realtors MLS, Inc.
Originating MLS: Cape Fear Realtors MLS, Inc.
Facts & features
Interior
Bedrooms & bathrooms
- Bathrooms: 0
Property
Parking
- Parking features: Garage
- Has garage: Yes
Features
- Fencing: None
Lot
- Size: 20.55 Acres
- Features: Partially Cleared, Wooded
- Topography: Cleared/Partial,Level,Wooded
Details
- Additional structures: Shed(s), Workshop, Residence, Garage(s), Main House
- Parcel number: 42365097020000
- Zoning: R20
- Special conditions: Standard
Utilities & green energy
- Sewer: Septic Tank
- Water: Well
- Utilities for property: Electricity Available, Phone Available
Community & neighborhood
Location
- Region: Hampstead
- Subdivision: Not In Subdivision
HOA & financial
HOA
- Has HOA: No
Other
Other facts
- Listing agreement: Exclusive Right To Sell
- Listing terms: Will Not Divide,Cash,Conventional
Price history
| Date | Event | Price |
|---|---|---|
| 1/8/2026 | Sold | $875,000-20.5% |
Source: | ||
| 2/13/2025 | Contingent | $1,100,000 |
Source: | ||
| 2/13/2025 | Pending sale | $1,100,000 |
Source: | ||
| 2/7/2025 | Listed for sale | $1,100,000 |
Source: | ||
Public tax history
| Year | Property taxes | Tax assessment |
|---|---|---|
| 2025 | $1,345 | $205,803 +67.2% |
| 2024 | $1,345 +33.6% | $123,086 |
| 2023 | $1,007 +6.4% | $123,086 |
Find assessor info on the county website
Neighborhood: 28443
Nearby schools
GreatSchools rating
- 10/10North Topsail Elementary SchoolGrades: PK-5Distance: 6.2 mi
- 6/10Topsail Middle SchoolGrades: 5-8Distance: 8.2 mi
- 8/10Topsail High SchoolGrades: 9-12Distance: 8.5 mi
Schools provided by the listing agent
- Elementary: North Topsail
- Middle: Topsail
- High: Topsail
Source: Hive MLS. This data may not be complete. We recommend contacting the local school district to confirm school assignments for this home.

