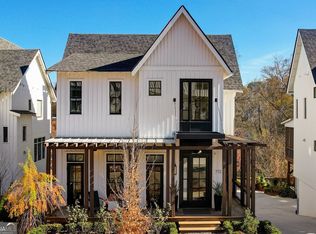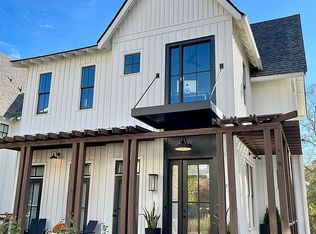Not like everybody else? The Farmhouses at Ormewood Park, likely the last SFH dev. on the BeltLine, is for you! Extensive craftsmanship with modern farmhouse edge accented by front porch makes for VIP worthy entertaining. Each home has a clean design, spacious layout, fireplace & sep. dining. Standard feat. considered to be industry upgrades & feature a WOW open kitchen w/ quartz counters, cust. cabinets & farm table island, vaulted en suite owner's bed w/ exposed beams, airy double vanity owner's bath. Only a few homes remain; $7500 seller pd closing $ w/ pref lenders. Photos similar; to be built. Plans subject to change by developer.
This property is off market, which means it's not currently listed for sale or rent on Zillow. This may be different from what's available on other websites or public sources.

