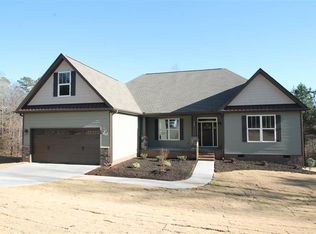Sold for $430,000
$430,000
711 Barnes Rd, Seneca, SC 29672
3beds
1,926sqft
Single Family Residence
Built in 2020
1.03 Acres Lot
$451,800 Zestimate®
$223/sqft
$2,498 Estimated rent
Home value
$451,800
$429,000 - $474,000
$2,498/mo
Zestimate® history
Loading...
Owner options
Explore your selling options
What's special
Only minutes away from the tranquil waters of Lake Keowee and the vibrant community of Seneca, welcome to your dream home at 711 Barnes Road, move-in ready and poised to welcome you with open arms.
The beautifully clean and spacious open floor plan seamlessly connects all the main living areas. Your open-concept kitchen is adorned with granite countertops, a sleek island, and is your culinary canvas. The space flows effortlessly, making it the perfect hub for gatherings.
Your new home offers three generously-sized bedrooms and two full bathrooms. Your Main suite is a retreat on its own, offering a large walk-in closet and a bathroom with double vanity sinks, tub, and shower.
Need more space? Your home has got you covered with a full walkout basement - a versatile addition that can be transformed to your desire with a storm shelter in place. Outdoor living is an absolute delight with your screened-in porch, allowing you to comfortably enjoy the outdoors all year round. The screened in back porch was well thought out and framed out for a future door to a back porch.
Reliability and practicality are not forgotten - your whole-house generator guarantees a reliable power source during any weather, providing you with peace of mind and uninterrupted comfort.
Offering the tranquility of a serene setting with the convenience of being close to shopping, dining, and recreational options, 711 Barnes Road awaits you. It's not just ideally situated; it's the ideal home for you!
Zillow last checked: 8 hours ago
Listing updated: October 03, 2024 at 01:49pm
Listed by:
Emma Clardy 864-280-4996,
Clardy Real Estate
Bought with:
Karen Lusk, 100400
Albertson Real Estate, LLC
Source: WUMLS,MLS#: 20270067 Originating MLS: Western Upstate Association of Realtors
Originating MLS: Western Upstate Association of Realtors
Facts & features
Interior
Bedrooms & bathrooms
- Bedrooms: 3
- Bathrooms: 2
- Full bathrooms: 2
- Main level bathrooms: 2
- Main level bedrooms: 3
Primary bedroom
- Level: Main
Bedroom 2
- Level: Main
Bedroom 3
- Level: Main
Primary bathroom
- Level: Main
Other
- Features: Closet
- Level: Main
Garage
- Level: Main
Kitchen
- Level: Main
Laundry
- Level: Main
Living room
- Level: Main
Screened porch
- Level: Main
Heating
- Central, Forced Air, Gas
Cooling
- Central Air, Electric, Forced Air
Appliances
- Included: Dishwasher, Electric Oven, Electric Range, Disposal, Gas Water Heater, Microwave, Refrigerator, Smooth Cooktop
- Laundry: Washer Hookup, Electric Dryer Hookup
Features
- Cathedral Ceiling(s), Dual Sinks, Fireplace, Granite Counters, Garden Tub/Roman Tub, High Ceilings, Bath in Primary Bedroom, Main Level Primary, Smooth Ceilings, Separate Shower, Walk-In Closet(s), Walk-In Shower, Breakfast Area
- Flooring: Carpet, Hardwood, Tile
- Basement: Daylight,Full,Interior Entry,Walk-Out Access
- Has fireplace: Yes
Interior area
- Total structure area: 1,922
- Total interior livable area: 1,926 sqft
- Finished area above ground: 1,926
- Finished area below ground: 0
Property
Parking
- Total spaces: 2
- Parking features: Attached, Garage, Driveway, Garage Door Opener
- Attached garage spaces: 2
Accessibility
- Accessibility features: Low Threshold Shower
Features
- Levels: One
- Stories: 1
- Patio & porch: Front Porch, Porch, Screened
- Exterior features: Porch
- Body of water: Keowee
Lot
- Size: 1.03 Acres
- Features: Outside City Limits, Subdivision, Interior Lot
Details
- Parcel number: 1930003056
Construction
Type & style
- Home type: SingleFamily
- Architectural style: Craftsman
- Property subtype: Single Family Residence
Materials
- Stone, Vinyl Siding
- Foundation: Basement
- Roof: Architectural,Shingle
Condition
- Year built: 2020
Utilities & green energy
- Electric: Generator
- Sewer: Septic Tank
- Water: Public
Community & neighborhood
Community
- Community features: Lake
Location
- Region: Seneca
- Subdivision: Wilsons Estate
HOA & financial
HOA
- Has HOA: No
Other
Other facts
- Listing agreement: Exclusive Right To Sell
Price history
| Date | Event | Price |
|---|---|---|
| 4/18/2024 | Sold | $430,000-2.8%$223/sqft |
Source: | ||
| 3/21/2024 | Contingent | $442,500$230/sqft |
Source: | ||
| 3/11/2024 | Price change | $442,500-0.6%$230/sqft |
Source: | ||
| 2/21/2024 | Price change | $445,000-0.9%$231/sqft |
Source: | ||
| 1/10/2024 | Listed for sale | $449,000+52.3%$233/sqft |
Source: | ||
Public tax history
| Year | Property taxes | Tax assessment |
|---|---|---|
| 2024 | $3,494 +45.2% | $16,260 +45.2% |
| 2023 | $2,407 | $11,200 |
| 2022 | -- | -- |
Find assessor info on the county website
Neighborhood: 29672
Nearby schools
GreatSchools rating
- 8/10Keowee Elementary SchoolGrades: PK-5Distance: 3.8 mi
- 7/10Walhalla Middle SchoolGrades: 6-8Distance: 6.4 mi
- 5/10Walhalla High SchoolGrades: 9-12Distance: 7.2 mi
Schools provided by the listing agent
- Elementary: Keowee Elem
- Middle: Walhalla Middle
- High: Walhalla High
Source: WUMLS. This data may not be complete. We recommend contacting the local school district to confirm school assignments for this home.
Get a cash offer in 3 minutes
Find out how much your home could sell for in as little as 3 minutes with a no-obligation cash offer.
Estimated market value$451,800
Get a cash offer in 3 minutes
Find out how much your home could sell for in as little as 3 minutes with a no-obligation cash offer.
Estimated market value
$451,800
