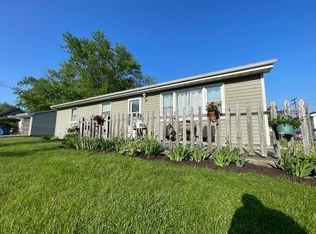Closed
$249,000
711 Baltimore Rd, Valparaiso, IN 46385
4beds
1,920sqft
Single Family Residence
Built in 1969
0.25 Acres Lot
$262,800 Zestimate®
$130/sqft
$2,002 Estimated rent
Home value
$262,800
$231,000 - $300,000
$2,002/mo
Zestimate® history
Loading...
Owner options
Explore your selling options
What's special
Motivated sellers! Welcome to this wonderful cape cod in South Haven! Located on a cul de sac so it's very quiet and secluded. This home features 4 bedrooms, two on the main level and two LARGE bedrooms on the second. There are so many options though. One bedroom on the main could be perfect for an office and either of the second level rooms would make a wonderful play room or rec room. The upstairs features a large closet which could be converted into a second bathroom. In the kitchen you'll find beautifully updated cabinets and lots of space. You'll love the updated luxury flooring throughout the main level. Outside you'll find a spacious, fenced backyard, two car garage and newer tuff shed so you can keep your yard tools out of the garage. This home has plenty of recent updates including but not limited to newer roof on house and garage, newer siding, newer windows, newer HVAC and more. Ask your agent for the complete list when you schedule your showing!
Zillow last checked: 8 hours ago
Listing updated: October 30, 2024 at 03:24pm
Listed by:
Jason Chatwell,
The Chatwell Group Real Estate 219-465-8819
Bought with:
Samantha Taylor-Lechert, RB22000513
Ginter Realty
Source: NIRA,MLS#: 807774
Facts & features
Interior
Bedrooms & bathrooms
- Bedrooms: 4
- Bathrooms: 1
- Full bathrooms: 1
Primary bedroom
- Area: 112.5
- Dimensions: 12.5 x 9.0
Bedroom 2
- Area: 126.26
- Dimensions: 11.8 x 10.7
Bedroom 3
- Area: 197.4
- Dimensions: 18.8 x 10.5
Bedroom 4
- Area: 278.24
- Dimensions: 18.8 x 14.8
Kitchen
- Area: 231
- Dimensions: 16.5 x 14.0
Laundry
- Area: 31.5
- Dimensions: 6.3 x 5.0
Living room
- Area: 259.72
- Dimensions: 17.2 x 15.1
Heating
- Forced Air, Natural Gas
Appliances
- Included: Dishwasher, Refrigerator, Washer, Stainless Steel Appliance(s), Microwave, Dryer
- Laundry: Gas Dryer Hookup, Washer Hookup, Main Level, Laundry Room
Features
- Ceiling Fan(s), Open Floorplan, Eat-in Kitchen, Laminate Counters, Country Kitchen
- Windows: Blinds, Window Treatments, Double Pane Windows
- Basement: Crawl Space
- Has fireplace: No
Interior area
- Total structure area: 1,920
- Total interior livable area: 1,920 sqft
- Finished area above ground: 1,920
Property
Parking
- Total spaces: 2
- Parking features: Asphalt, Detached, Paved, Off Street, Garage Door Opener, Driveway
- Garage spaces: 2
- Has uncovered spaces: Yes
Features
- Levels: One and One Half
- Patio & porch: Patio
- Exterior features: Fire Pit, Private Yard
- Fencing: Back Yard,Fenced,Chain Link
- Has view: Yes
- View description: Neighborhood
- Frontage length: 78
Lot
- Size: 0.25 Acres
- Dimensions: 78 x 140
- Features: Cul-De-Sac, Level
Details
- Parcel number: 640629478008.000015
Construction
Type & style
- Home type: SingleFamily
- Architectural style: Cape Cod
- Property subtype: Single Family Residence
Condition
- New construction: No
- Year built: 1969
Utilities & green energy
- Electric: 100 Amp Service
- Sewer: Public Sewer
- Water: Public
- Utilities for property: Electricity Connected, Natural Gas Connected
Community & neighborhood
Security
- Security features: Security System Owned
Community
- Community features: Playground, Street Lights
Location
- Region: Valparaiso
- Subdivision: St Michaels
HOA & financial
HOA
- Has HOA: Yes
- HOA fee: $270 annually
- Amenities included: Playground, Trash
- Services included: Trash
- Association name: Southhaven HOA
- Association phone: 219-759-1875
Other
Other facts
- Listing agreement: Exclusive Right To Sell
- Listing terms: Cash,VA Loan,FHA,Conventional
- Road surface type: Paved
Price history
| Date | Event | Price |
|---|---|---|
| 10/30/2024 | Sold | $249,000-0.4%$130/sqft |
Source: | ||
| 8/26/2024 | Price change | $249,900-5.7%$130/sqft |
Source: | ||
| 8/21/2024 | Price change | $264,900-1.9%$138/sqft |
Source: | ||
| 8/12/2024 | Price change | $269,900-1.9%$141/sqft |
Source: | ||
| 7/31/2024 | Listed for sale | $275,000$143/sqft |
Source: | ||
Public tax history
| Year | Property taxes | Tax assessment |
|---|---|---|
| 2024 | $1,221 +15.8% | $185,500 +3.1% |
| 2023 | $1,054 +9.6% | $180,000 +18.3% |
| 2022 | $962 +15% | $152,100 +8.3% |
Find assessor info on the county website
Neighborhood: South Haven
Nearby schools
GreatSchools rating
- 3/10Paul Saylor Elementary SchoolGrades: K-5Distance: 0.4 mi
- 6/10Willowcreek Middle SchoolGrades: 6-8Distance: 4.1 mi
- 4/10Portage High SchoolGrades: 9-12Distance: 2.4 mi

Get pre-qualified for a loan
At Zillow Home Loans, we can pre-qualify you in as little as 5 minutes with no impact to your credit score.An equal housing lender. NMLS #10287.
Sell for more on Zillow
Get a free Zillow Showcase℠ listing and you could sell for .
$262,800
2% more+ $5,256
With Zillow Showcase(estimated)
$268,056