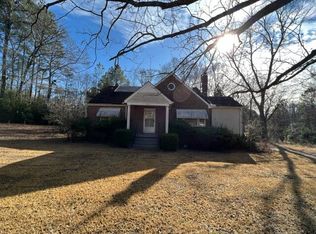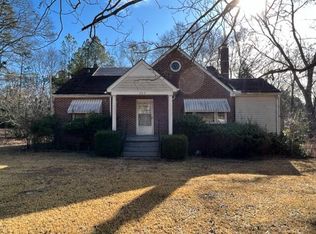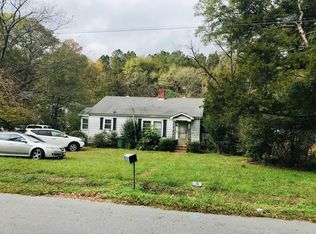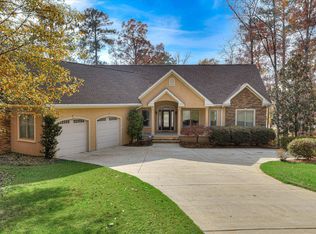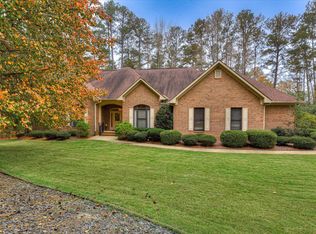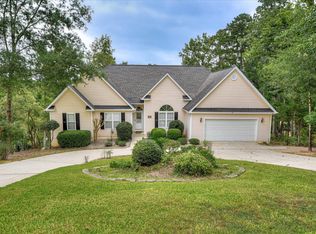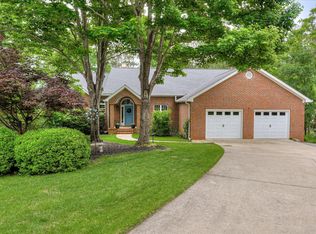711 Augusta Street Extension - Premier Working Horse Farm on 33 Acres
McCormick, South Carolina | 33 Acres | Fenced Pastures | Barn | Riding Arena | Private Well & Utilities
Discover your dream equestrian property at 711 Augusta Street Extension, a stunning 33-acre working horse farm located just minutes from downtown McCormick, SC. Designed for both function and beauty, this property offers open rolling pastures, wooded privacy, and all the essentials for a fully operational horse farm or private countryside retreat.
Property Highlights
33 beautiful acres of fenced pastureland and mixed hardwoods
Well-maintained barn with multiple stalls, tack room, and feed area
Outdoor riding arena ideal for training, lessons, or leisure riding
electric utilities already in place
Established driveway and gated entry for security and ease of access
New roof November 2025
Ample flat areas for future homesite, expansion, or additional outbuildings
Mature trees and wooded trails perfect for ATV rides, trail riding, or hunting
The Perfect Setup
Whether you're an equestrian enthusiast, hobby farmer, or investor, this property checks every box. With open pasture for grazing, ample shade, and natural drainage, 711 Augusta Street Extension is ideal for horses, cattle, or agricultural use. The acreage offers flexibility for multiple uses — from private homestead to income-producing farm, event venue, or horse boarding facility.
Location & Lifestyle
Nestled in the rolling hills of McCormick County, this property offers the peace of rural life while still being close to key conveniences:
Minutes from Savannah Lakes Village and Lake Thurmond recreation areas
Short drive to Greenwood, Edgefield, and Augusta GA
Easy access to shopping, dining, and equestrian supply centers
Here, you'll enjoy wide-open spaces, privacy, and endless potential — whether you envision a horse training facility, mini-farm, or simply a quiet country escape with room to roam.
Why 711 Augusta Street Extension Outranks the Rest
This listing is optimized for local and regional land buyers searching online for:
''Horse farms for sale in South Carolina''
''McCormick SC land for sale''
''Equestrian property with acreage in South Carolina''
''Working horse farm near Augusta GA''
''Land with barn and pasture McCormick County''
South Carolina horse farm for sale, McCormick SC land for sale, working horse farm South Carolina, equestrian property with acreage SC, Greene Advantage Real Estate McCormick SC, Kristin Ball Realtor McCormick SC, farms and land for sale near Augusta GA, pasture land with barn SC, horse property South Carolina, 33-acre horse farm McCormick County
Bring your horses — and your dreams — to 711 Augusta Street Extension.
Schedule your private showing today with Kristin Ball, Greene Advantage Real Estate at Kristinballrealtor@gmail.com
.
Experience the perfect blend of Southern charm, acreage, and equestrian living in beautiful McCormick, South Carolina.
For sale
Price cut: $15.1K (10/26)
$699,900
711 Augusta Street Ext, Mc Cormick, SC 29835
4beds
3,240sqft
Est.:
Farm
Built in 1965
33.17 Acres Lot
$-- Zestimate®
$216/sqft
$-- HOA
What's special
Natural drainageAmple flat areasAmple shadeWide-open spaces
- 121 days |
- 565 |
- 32 |
Zillow last checked: 8 hours ago
Listing updated: December 05, 2025 at 01:09pm
Listed by:
Thomas Greene 706-318-9495,
Greene Advantage Real Estate
Source: Aiken MLS,MLS#: 218963
Tour with a local agent
Facts & features
Interior
Bedrooms & bathrooms
- Bedrooms: 4
- Bathrooms: 4
- Full bathrooms: 3
- 1/2 bathrooms: 1
Primary bedroom
- Level: Upper
- Area: 204
- Dimensions: 17 x 12
Bedroom 2
- Level: Upper
- Area: 208
- Dimensions: 16 x 13
Bedroom 3
- Level: Upper
- Area: 221
- Dimensions: 17 x 13
Den
- Level: Main
- Area: 221
- Dimensions: 17 x 13
Dining room
- Level: Main
- Area: 204
- Dimensions: 17 x 12
Family room
- Level: Main
- Area: 294
- Dimensions: 21 x 14
Kitchen
- Level: Main
- Area: 228
- Dimensions: 19 x 12
Laundry
- Level: Main
- Area: 72
- Dimensions: 9 x 8
Living room
- Level: Main
- Area: 360
- Dimensions: 15 x 24
Heating
- Heat Pump
Cooling
- Heat Pump
Appliances
- Included: Microwave, Washer, Refrigerator, Dishwasher, Dryer, Electric Water Heater
Features
- Kitchen Island, Eat-in Kitchen, Cable Internet
- Flooring: Carpet, Ceramic Tile, Hardwood, Tile
- Basement: None
- Number of fireplaces: 2
- Fireplace features: Living Room
Interior area
- Total structure area: 3,240
- Total interior livable area: 3,240 sqft
- Finished area above ground: 3,240
- Finished area below ground: 0
Video & virtual tour
Property
Parking
- Total spaces: 4
- Parking features: Workshop in Garage, Attached, Detached
- Attached garage spaces: 2
- Carport spaces: 2
- Covered spaces: 4
Features
- Levels: Two
- Patio & porch: Patio
- Pool features: None
- Fencing: Fenced
Lot
- Size: 33.17 Acres
- Features: Rolling Slope, Wooded, Farm, Pasture
Details
- Additional structures: RV/Boat Storage, Second Garage, Stable(s), Garage(s)
- Parcel number: 1260601014
- Special conditions: Standard
- Horses can be raised: Yes
- Horse amenities: Boarding Facilities, Feed Room, Paddocks, Ring, Tack Room, Water & Electric
Construction
Type & style
- Home type: SingleFamily
- Architectural style: Cape Cod
- Property subtype: Farm
Materials
- Brick
- Foundation: Block, Raised
- Roof: Composition
Condition
- New construction: No
- Year built: 1965
Utilities & green energy
- Sewer: Septic Tank
- Water: Public
Community & HOA
Community
- Features: None
- Subdivision: None
HOA
- Has HOA: No
Location
- Region: Mc Cormick
Financial & listing details
- Price per square foot: $216/sqft
- Tax assessed value: $334,070
- Date on market: 12/5/2025
- Cumulative days on market: 118 days
- Listing terms: Contract
- Road surface type: Asphalt
Estimated market value
Not available
Estimated sales range
Not available
$2,577/mo
Price history
Price history
| Date | Event | Price |
|---|---|---|
| 10/26/2025 | Price change | $699,900-2.1%$216/sqft |
Source: | ||
| 10/3/2025 | Price change | $715,000-1.4%$221/sqft |
Source: | ||
| 5/31/2025 | Listed for sale | $725,000+116.4%$224/sqft |
Source: | ||
| 10/11/2007 | Sold | $335,000$103/sqft |
Source: | ||
Public tax history
Public tax history
| Year | Property taxes | Tax assessment |
|---|---|---|
| 2014 | -- | $9,650 |
| 2012 | -- | $9,650 -96.7% |
| 2010 | -- | $294,468 |
Find assessor info on the county website
BuyAbility℠ payment
Est. payment
$3,973/mo
Principal & interest
$3355
Property taxes
$373
Home insurance
$245
Climate risks
Neighborhood: 29835
Nearby schools
GreatSchools rating
- 5/10Mccormick Elementary SchoolGrades: PK-5Distance: 2.4 mi
- 3/10Mccormick Middle SchoolGrades: 6-8Distance: 2.4 mi
- 3/10McCormick High SchoolGrades: 9-12Distance: 2.4 mi
Schools provided by the listing agent
- Elementary: Mccormick County
- Middle: Mccormick County
- High: Mccormick
Source: Aiken MLS. This data may not be complete. We recommend contacting the local school district to confirm school assignments for this home.
- Loading
- Loading
