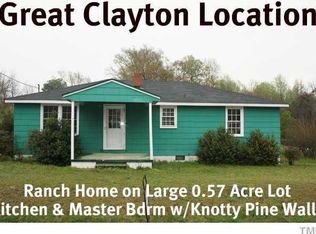Location, location, location! This adorable 2 bed, 1 bath brick ranch on a corner lot will NOT last long! Renovations galore include new roof & HVAC in 2015. Hot water heater in 2020. Kitchen remodel in 2020 includes new white cabinets, counter tops, SS stove & microwave! Laminate wood floors throughout kitchen & living area. New lighting & ceiling fan. Kitchen opens up to back deck overlooking large lot (0.70 acres). Even though you're in the Clayton City Limits, you'll feel like you're in the country!
This property is off market, which means it's not currently listed for sale or rent on Zillow. This may be different from what's available on other websites or public sources.
