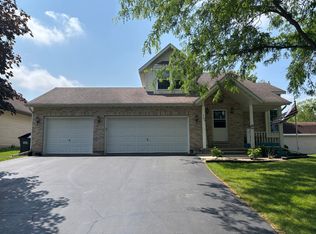Closed
$289,000
711 Aspen Way, Genoa, IL 60135
3beds
--sqft
Single Family Residence
Built in 1996
7,700 Square Feet Lot
$304,500 Zestimate®
$--/sqft
$2,203 Estimated rent
Home value
$304,500
$241,000 - $387,000
$2,203/mo
Zestimate® history
Loading...
Owner options
Explore your selling options
What's special
Now this adorable home has plenty of curb appeal! Home offers 3-4 Bedrooms, and 2 Full Bathrooms. The Kitchen has all newer Stainless Steel Appliances and Quartz Countertops. A new Stainless steel sink was installed with a new faucet. Newer Feldco windows are also such a cost effective benefit. New Carpet and Flooring was just installed and looks wonderful! The Basement is almost completely finished, only in need of a ceiling. The basement offers you a family room and another room that could be an additional bedroom or an office. The Utility Room has a furnace and the water heater that are newer. The 2 car attached garage has a heater, what so many men dream of. The garage has cabinets and shelving which are included. The Roof is approximately 8 years pf age. All the important facets of this home have been recently updated. The backyard is fully fenced with a solid wood fence and a cute shed for your convenience. The location of this home is wonderful with a park, a forest preserve for walking and a river for kayaking are just steps away.
Zillow last checked: 8 hours ago
Listing updated: December 28, 2024 at 06:21am
Listing courtesy of:
Tammy Engel 815-482-3726,
RE/MAX Classic,
Kelly Badenoch 815-762-2801,
RE/MAX Classic
Bought with:
Wendi Sleezer, ABR,PSA,RENE,SRS
Swanson Real Estate
Source: MRED as distributed by MLS GRID,MLS#: 12181523
Facts & features
Interior
Bedrooms & bathrooms
- Bedrooms: 3
- Bathrooms: 2
- Full bathrooms: 2
Primary bedroom
- Features: Flooring (Carpet), Window Treatments (Blinds), Bathroom (Full)
- Level: Main
- Area: 192 Square Feet
- Dimensions: 12X16
Bedroom 2
- Features: Flooring (Carpet)
- Level: Second
- Area: 100 Square Feet
- Dimensions: 10X10
Bedroom 3
- Features: Flooring (Carpet)
- Level: Second
- Area: 100 Square Feet
- Dimensions: 10X10
Family room
- Features: Flooring (Vinyl)
Kitchen
- Features: Kitchen (Eating Area-Table Space), Flooring (Wood Laminate), Window Treatments (Blinds)
- Level: Main
- Area: 80 Square Feet
- Dimensions: 8X10
Living room
- Features: Flooring (Carpet), Window Treatments (Blinds)
- Level: Main
- Area: 196 Square Feet
- Dimensions: 14X14
Heating
- Natural Gas, Forced Air
Cooling
- Central Air
Appliances
- Included: Range, Microwave, Dishwasher, High End Refrigerator, Washer, Dryer, Disposal, Stainless Steel Appliance(s), Water Softener
Features
- Basement: Partially Finished,Full
Interior area
- Total structure area: 0
Property
Parking
- Total spaces: 2
- Parking features: Asphalt, Heated Garage, On Site, Garage Owned, Attached, Garage
- Attached garage spaces: 2
Accessibility
- Accessibility features: No Disability Access
Features
- Stories: 1
- Patio & porch: Patio
Lot
- Size: 7,700 sqft
- Dimensions: 70 X 110
Details
- Additional structures: Shed(s)
- Parcel number: 0330174005
- Special conditions: None
- Other equipment: Water-Softener Owned, Ceiling Fan(s)
Construction
Type & style
- Home type: SingleFamily
- Architectural style: Other
- Property subtype: Single Family Residence
Materials
- Vinyl Siding
- Foundation: Concrete Perimeter
- Roof: Asphalt
Condition
- New construction: No
- Year built: 1996
- Major remodel year: 2024
Utilities & green energy
- Electric: 200+ Amp Service
- Sewer: Public Sewer
- Water: Public
Community & neighborhood
Security
- Security features: Carbon Monoxide Detector(s)
Community
- Community features: Park
Location
- Region: Genoa
- Subdivision: Willow Glen
Other
Other facts
- Listing terms: Conventional
- Ownership: Fee Simple
Price history
| Date | Event | Price |
|---|---|---|
| 12/27/2024 | Sold | $289,000 |
Source: | ||
| 12/16/2024 | Pending sale | $289,000 |
Source: | ||
| 10/7/2024 | Listed for sale | $289,000+41% |
Source: | ||
| 8/9/2024 | Sold | $205,000+32.7% |
Source: Public Record | ||
| 4/8/2010 | Sold | $154,500-2.2% |
Source: | ||
Public tax history
| Year | Property taxes | Tax assessment |
|---|---|---|
| 2024 | $5,817 +1.7% | $71,318 +7.5% |
| 2023 | $5,721 -0.4% | $66,330 +3.4% |
| 2022 | $5,745 +15.6% | $64,149 +13.8% |
Find assessor info on the county website
Neighborhood: 60135
Nearby schools
GreatSchools rating
- 6/10Genoa Elementary SchoolGrades: 3-5Distance: 0.8 mi
- 7/10Genoa-Kingston Middle SchoolGrades: 6-8Distance: 0.7 mi
- 6/10Genoa-Kingston High SchoolGrades: 9-12Distance: 1.1 mi
Schools provided by the listing agent
- Elementary: Kingston Elementary School
- Middle: Genoa-Kingston Middle School
- High: Genoa-Kingston High School
- District: 424
Source: MRED as distributed by MLS GRID. This data may not be complete. We recommend contacting the local school district to confirm school assignments for this home.

Get pre-qualified for a loan
At Zillow Home Loans, we can pre-qualify you in as little as 5 minutes with no impact to your credit score.An equal housing lender. NMLS #10287.
