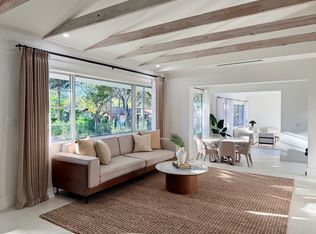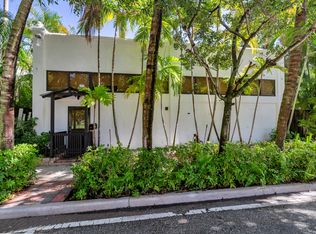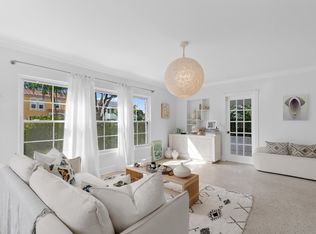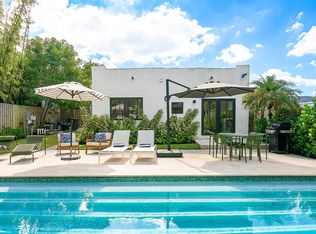1930's Art Deco cottage style home with stunning European influenced renovations in Flamingo Park. This 2BR/2.5BTH + 1/1 cottage compound has almost 2,100 sq ft under air and is unique inside & out! Original details retained including curved wall, round window, restored mitered wood floors, fireplace mantel & grates, perfectly protected by aluminum impact windows. Bright & airy interiors, custom lighting, vaulted living room ceiling, sunroom, spacious dining room open to gorgeous kitchen with tremendous storage & dining nook. Bedrooms feature ensuite baths, floating vanities & wall mounted toilets. Stunning guest cottage features open floor plan, full kitchen with island, floor to ceiling sliding doors, spa like bath & laundry. Private xeriscape yard. intimate patios, heated pool & spa!
For sale
$1,995,000
711 Ardmore Road, West Palm Beach, FL 33401
3beds
2,023sqft
Est.:
Single Family Residence
Built in 1937
7,350 Square Feet Lot
$1,812,800 Zestimate®
$986/sqft
$-- HOA
What's special
Heated pool and spaIntimate patiosBedrooms feature ensuite bathsOpen floor planTremendous storageRound windowStunning guest cottage
- 85 days |
- 1,294 |
- 60 |
Zillow last checked: 8 hours ago
Listing updated: January 10, 2026 at 03:26am
Listed by:
Tom Davis 561-714-3700,
Coldwell Banker Realty,
Jeremy Lu 224-425-9279,
Coldwell Banker Realty
Source: BeachesMLS,MLS#: RX-11144874 Originating MLS: Beaches MLS
Originating MLS: Beaches MLS
Tour with a local agent
Facts & features
Interior
Bedrooms & bathrooms
- Bedrooms: 3
- Bathrooms: 4
- Full bathrooms: 3
- 1/2 bathrooms: 1
Rooms
- Room types: Den/Office, Family Room
Primary bedroom
- Level: M
- Area: 156 Square Feet
- Dimensions: 13 x 12
Bedroom 2
- Level: M
- Area: 130 Square Feet
- Dimensions: 13 x 10
Den
- Level: M
- Area: 77.5 Square Feet
- Dimensions: 15.5 x 5
Dining room
- Area: 137.5 Square Feet
- Dimensions: 12.5 x 11
Kitchen
- Level: M
- Area: 180 Square Feet
- Dimensions: 15 x 12
Living room
- Level: M
- Area: 192 Square Feet
- Dimensions: 16 x 12
Heating
- Central, Electric, Fireplace(s)
Cooling
- Ceiling Fan(s), Central Air, Electric
Appliances
- Included: Dishwasher, Disposal, Dryer, Ice Maker, Microwave, Electric Range, Refrigerator, Washer, Gas Water Heater
- Laundry: Laundry Closet
Features
- Built-in Features, Ctdrl/Vault Ceilings, Entry Lvl Lvng Area, Kitchen Island, Pantry, Walk-In Closet(s)
- Flooring: Tile, Wood
- Windows: Impact Glass, Impact Glass (Complete)
- Has fireplace: Yes
Interior area
- Total structure area: 2,023
- Total interior livable area: 2,023 sqft
Video & virtual tour
Property
Parking
- Parking features: Attached Carport, Driveway, On Street
- Has carport: Yes
- Has uncovered spaces: Yes
Features
- Stories: 1
- Patio & porch: Open Patio
- Exterior features: Auto Sprinkler
- Has private pool: Yes
- Pool features: Gunite, Heated, In Ground, Pool/Spa Combo
- Has spa: Yes
- Spa features: Spa
- Fencing: Fenced
- Has view: Yes
- View description: Garden, Pool
- Waterfront features: None
Lot
- Size: 7,350 Square Feet
- Dimensions: 50' x 147'
- Features: < 1/4 Acre
Details
- Additional structures: Extra Building, Cottage
- Parcel number: 74434328060240160
- Zoning: SF14-C2
Construction
Type & style
- Home type: SingleFamily
- Architectural style: Art Deco,European
- Property subtype: Single Family Residence
Materials
- CBS, Frame
- Roof: Concrete
Condition
- Resale
- New construction: No
- Year built: 1937
Utilities & green energy
- Gas: Gas Natural
- Sewer: Public Sewer
- Water: Public
- Utilities for property: Electricity Connected, Natural Gas Connected
Community & HOA
Community
- Features: Ball Field, Basketball, Bike - Jog, Dog Park, Park, Picnic Area, Playground, Sidewalks, Soccer Field, Street Lights, Tennis Court(s)
- Security: Smoke Detector(s)
- Subdivision: Flamingo Park
Location
- Region: West Palm Beach
Financial & listing details
- Price per square foot: $986/sqft
- Tax assessed value: $772,066
- Annual tax amount: $14,648
- Date on market: 12/3/2025
- Listing terms: Cash,Conventional
- Electric utility on property: Yes
Estimated market value
$1,812,800
$1.72M - $1.90M
$6,119/mo
Price history
Price history
| Date | Event | Price |
|---|---|---|
| 12/3/2025 | Listed for sale | $1,995,000-9.1%$986/sqft |
Source: | ||
| 9/16/2025 | Listing removed | $2,195,000$1,085/sqft |
Source: | ||
| 6/4/2025 | Listed for sale | $2,195,000+423.2%$1,085/sqft |
Source: | ||
| 8/19/2015 | Sold | $419,500-2.2%$207/sqft |
Source: Public Record Report a problem | ||
| 11/19/2014 | Listed for sale | $429,000+128.8%$212/sqft |
Source: Coldwell Banker Residential Real Estate- West Palm Beach #RX-10088960 Report a problem | ||
| 8/9/1999 | Sold | $187,500+68.2%$93/sqft |
Source: Public Record Report a problem | ||
| 12/29/1994 | Sold | $111,500+16.1%$55/sqft |
Source: Public Record Report a problem | ||
| 3/15/1994 | Sold | $96,000$47/sqft |
Source: Public Record Report a problem | ||
Public tax history
Public tax history
| Year | Property taxes | Tax assessment |
|---|---|---|
| 2024 | $13,889 +5% | $602,096 +10% |
| 2023 | $13,227 +14.3% | $547,360 +10% |
| 2022 | $11,577 +12.3% | $497,600 +10% |
| 2021 | $10,311 +2.8% | $452,364 +4% |
| 2020 | $10,028 +2.8% | $435,124 +4% |
| 2019 | $9,750 | $418,381 +8.2% |
| 2018 | $9,750 +11.6% | $386,660 +3.7% |
| 2017 | $8,739 +4.6% | $372,757 +12.9% |
| 2016 | $8,356 +8.2% | $330,161 +102.4% |
| 2015 | $7,721 +147.7% | $163,087 +0.8% |
| 2014 | $3,116 +2.5% | $161,793 +3.2% |
| 2012 | $3,040 -11.4% | $156,737 -8.9% |
| 2011 | $3,430 -4% | $172,054 -2.4% |
| 2010 | $3,572 -10.4% | $176,248 -11.3% |
| 2009 | $3,985 +7.5% | $198,646 +3.1% |
| 2007 | $3,708 | $192,668 +5.6% |
| 2005 | -- | $182,494 +3% |
| 2004 | $2,327 +1381.9% | $177,179 +1.9% |
| 2003 | $157 -95.8% | $173,875 +2.4% |
| 2002 | $3,722 -11% | $169,800 +5.7% |
| 2001 | $4,181 +2% | $160,579 +2.3% |
| 2000 | $4,098 +113.9% | $157,000 +51.5% |
| 1999 | $1,916 | $103,645 |
Find assessor info on the county website
BuyAbility℠ payment
Est. payment
$12,647/mo
Principal & interest
$9754
Property taxes
$2893
Climate risks
Neighborhood: Flamingo Park
Nearby schools
GreatSchools rating
- 8/10Palm Beach Public SchoolGrades: PK-5Distance: 1.4 mi
- 3/10Conniston Middle SchoolGrades: 6-8Distance: 1.1 mi
- 3/10Forest Hill Community High SchoolGrades: 9-12Distance: 2.8 mi
Schools provided by the listing agent
- Elementary: Palm Beach Public
Source: BeachesMLS. This data may not be complete. We recommend contacting the local school district to confirm school assignments for this home.





