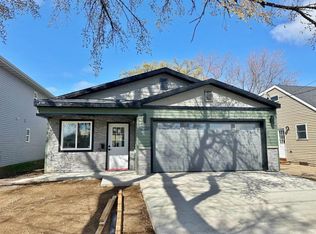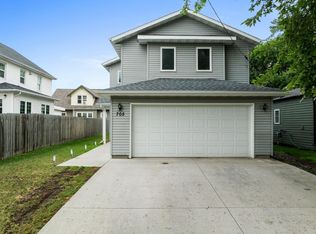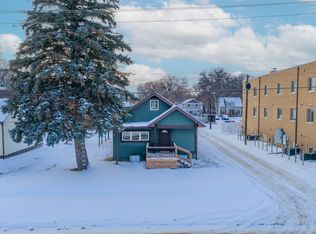Sold on 05/31/24
Price Unknown
711 8th St NW, Minot, ND 58703
3beds
2baths
2,462sqft
Single Family Residence
Built in 1945
6,969.6 Square Feet Lot
$251,400 Zestimate®
$--/sqft
$1,777 Estimated rent
Home value
$251,400
$239,000 - $264,000
$1,777/mo
Zestimate® history
Loading...
Owner options
Explore your selling options
What's special
Welcome to your newly remodeled dream home, just steps away from Minot State University! This charming 3-bedroom, 2-bathroom abode boasts modern elegance and convenience at every turn. As you step through the front door, you're greeted by an open and airy living space, perfect for both relaxing nights in and entertaining guests. The entire home has been thoughtfully renovated, featuring fresh paint, new flooring, and stylish fixtures throughout. The heart of the home lies in the stunning kitchen, where brand new appliances gleam beneath the recessed lighting. Whip up culinary masterpieces with ease in this sleek and functional space, complete with ample counter and storage space. Retreat to the spacious master suite, where comfort awaits. Unwind after a long day in your private oasis, complete with a beautifully updated bathroom. Two additional bedrooms provide plenty of space for family, guests, or a home office, ensuring everyone has their own sanctuary to retreat to. But the luxury doesn't stop inside—step outside into your expansive backyard, the perfect canvas for outdoor living. Whether you're hosting summer BBQs, playing fetch with Fido, or simply enjoying a quiet evening under the stars, this backyard retreat has it all. And with brand new water heater and AC unit, you can enjoy peace of mind knowing that your home is equipped with the latest in comfort and efficiency. Don't miss your chance to make this stunning remodeled home yours—schedule a showing today and experience the epitome of modern living within walking distance of Minot State University!
Zillow last checked: 8 hours ago
Listing updated: June 03, 2024 at 10:56am
Listed by:
BECKY BERTSCH 701-833-3536,
Better Homes and Gardens Real Estate Watne Group
Source: Minot MLS,MLS#: 240403
Facts & features
Interior
Bedrooms & bathrooms
- Bedrooms: 3
- Bathrooms: 2
- Main level bathrooms: 1
- Main level bedrooms: 2
Primary bedroom
- Level: Main
Bedroom 1
- Level: Main
Bedroom 2
- Level: Upper
Dining room
- Level: Main
Family room
- Level: Basement
Kitchen
- Level: Main
Living room
- Level: Main
Heating
- Forced Air, Natural Gas
Cooling
- Central Air
Appliances
- Included: Microwave, Dishwasher, Refrigerator, Range/Oven
- Laundry: Lower Level
Features
- Flooring: Carpet, Laminate
- Basement: Finished
- Number of fireplaces: 1
- Fireplace features: Wood Burning, Living Room
Interior area
- Total structure area: 2,462
- Total interior livable area: 2,462 sqft
- Finished area above ground: 1,598
Property
Parking
- Total spaces: 2
- Parking features: Detached, Garage: Lights, Opener, Driveway: Concrete
- Garage spaces: 2
- Has uncovered spaces: Yes
Features
- Levels: One and One Half
- Stories: 1
- Patio & porch: Deck
Lot
- Size: 6,969 sqft
- Dimensions: 50 x 140
Details
- Parcel number: MI14.270.010.0010
- Zoning: R3B
Construction
Type & style
- Home type: SingleFamily
- Property subtype: Single Family Residence
Materials
- Foundation: Concrete Perimeter
- Roof: Asphalt
Condition
- New construction: No
- Year built: 1945
Utilities & green energy
- Sewer: City
- Water: City
Community & neighborhood
Location
- Region: Minot
Price history
| Date | Event | Price |
|---|---|---|
| 5/31/2024 | Sold | -- |
Source: | ||
| 3/28/2024 | Pending sale | $234,900$95/sqft |
Source: | ||
| 3/18/2024 | Listed for sale | $234,900+2.2%$95/sqft |
Source: | ||
| 12/22/2023 | Sold | -- |
Source: | ||
| 12/7/2023 | Pending sale | $229,900$93/sqft |
Source: | ||
Public tax history
| Year | Property taxes | Tax assessment |
|---|---|---|
| 2024 | $2,995 -10.3% | $205,000 +6.8% |
| 2023 | $3,339 | $192,000 +5.5% |
| 2022 | -- | $182,000 +0.6% |
Find assessor info on the county website
Neighborhood: West Minot
Nearby schools
GreatSchools rating
- 7/10Longfellow Elementary SchoolGrades: PK-5Distance: 0.5 mi
- 5/10Erik Ramstad Middle SchoolGrades: 6-8Distance: 2.1 mi
- NASouris River Campus Alternative High SchoolGrades: 9-12Distance: 0.5 mi
Schools provided by the listing agent
- District: Longfellow
Source: Minot MLS. This data may not be complete. We recommend contacting the local school district to confirm school assignments for this home.


