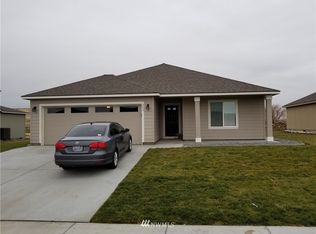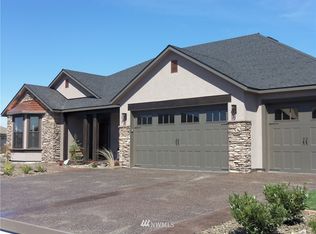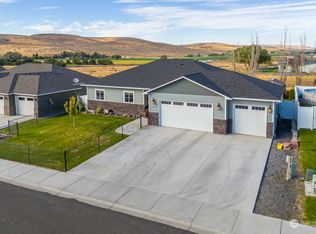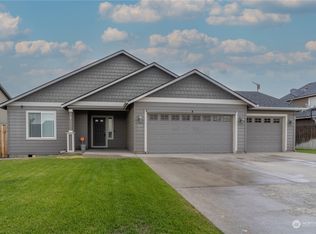Sold
Listed by:
Larisa Vorobey,
BHGRE Gary Mann Realty
Bought with: BHGRE Gary Mann Realty
$505,000
711 NE 8th Ave, Ephrata, WA 98823
5beds
2,659sqft
Single Family Residence
Built in 2017
7,156.91 Square Feet Lot
$506,800 Zestimate®
$190/sqft
$2,980 Estimated rent
Home value
$506,800
$446,000 - $578,000
$2,980/mo
Zestimate® history
Loading...
Owner options
Explore your selling options
What's special
Welcome to this beautiful 5-bedroom, 3-bathroom home that offers comfort, space and style in every corner. The heart of the home is the large kitchen island that opens to an inviting family room - perfect for gathering and everyday living. Upstairs, you will find generously sized bedrooms, including a primary suite with a walk-in closet, soaking tub and separate shower. Enjoy breathtaking views from the backyard, where a covered patio offers the ideal spot to relax or entertain. You don't want to miss seeing this incredible listing, schedule your showing today!
Zillow last checked: 8 hours ago
Listing updated: October 13, 2025 at 04:03am
Listed by:
Larisa Vorobey,
BHGRE Gary Mann Realty
Bought with:
Larisa Vorobey, 20121274
BHGRE Gary Mann Realty
Source: NWMLS,MLS#: 2370633
Facts & features
Interior
Bedrooms & bathrooms
- Bedrooms: 5
- Bathrooms: 3
- Full bathrooms: 2
- 1/2 bathrooms: 1
- Main level bathrooms: 1
- Main level bedrooms: 1
Dining room
- Level: Main
Entry hall
- Level: Main
Family room
- Level: Main
Kitchen with eating space
- Level: Main
Heating
- Heat Pump, Electric
Cooling
- Heat Pump
Appliances
- Included: Dishwasher(s), Microwave(s), Refrigerator(s), Stove(s)/Range(s)
Features
- Bath Off Primary, Dining Room
- Flooring: Laminate
- Windows: Double Pane/Storm Window
- Basement: None
- Has fireplace: No
Interior area
- Total structure area: 2,659
- Total interior livable area: 2,659 sqft
Property
Parking
- Total spaces: 3
- Parking features: Driveway, Attached Garage
- Attached garage spaces: 3
Features
- Levels: Two
- Stories: 2
- Entry location: Main
- Patio & porch: Bath Off Primary, Double Pane/Storm Window, Dining Room, Walk-In Closet(s)
- Has view: Yes
- View description: Territorial
Lot
- Size: 7,156 sqft
- Dimensions: 77 x 94
- Features: Paved, Sidewalk, Fenced-Partially, Patio, Sprinkler System
Details
- Parcel number: 140124641
- Zoning description: Jurisdiction: City
- Special conditions: Standard
Construction
Type & style
- Home type: SingleFamily
- Property subtype: Single Family Residence
Materials
- Wood Products
- Foundation: Poured Concrete
- Roof: Composition
Condition
- Year built: 2017
Details
- Builder name: Alderbrook Homes
Utilities & green energy
- Electric: Company: GC PUD
- Sewer: Available, Company: City of Ephrata
- Water: Public, Company: City of Ephrata
Community & neighborhood
Location
- Region: Ephrata
- Subdivision: Ephrata
Other
Other facts
- Listing terms: Cash Out,Conventional,FHA,USDA Loan,VA Loan
- Cumulative days on market: 103 days
Price history
| Date | Event | Price |
|---|---|---|
| 9/12/2025 | Sold | $505,000-4.7%$190/sqft |
Source: | ||
| 8/16/2025 | Pending sale | $529,999$199/sqft |
Source: | ||
| 7/17/2025 | Price change | $529,999-2.8%$199/sqft |
Source: | ||
| 5/23/2025 | Price change | $544,999-2.7%$205/sqft |
Source: | ||
| 5/5/2025 | Listed for sale | $559,999+74.5%$211/sqft |
Source: | ||
Public tax history
| Year | Property taxes | Tax assessment |
|---|---|---|
| 2024 | $4,409 +1.1% | $421,925 +8.9% |
| 2023 | $4,361 -5% | $387,568 +2.9% |
| 2022 | $4,589 +11.7% | $376,750 +14% |
Find assessor info on the county website
Neighborhood: 98823
Nearby schools
GreatSchools rating
- 3/10Grant Elementary SchoolGrades: PK-4Distance: 0.7 mi
- 5/10Ephrata Middle SchoolGrades: 7-8Distance: 1.1 mi
- 4/10Ephrata High SchoolGrades: 9-12Distance: 0.5 mi

Get pre-qualified for a loan
At Zillow Home Loans, we can pre-qualify you in as little as 5 minutes with no impact to your credit score.An equal housing lender. NMLS #10287.



