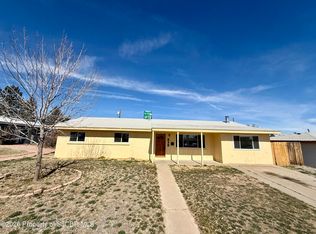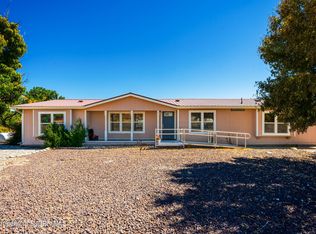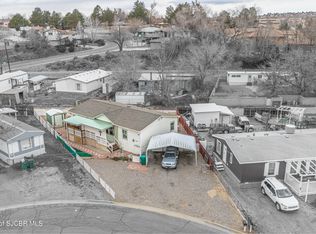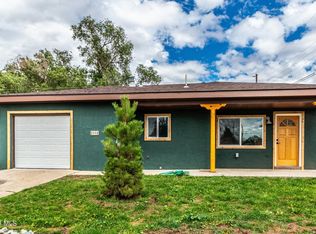Welcome to 711/713 Hydro Plant Road! This unique property features two homes on a large irrigated lot, offering versatility, comfort, and income potential.The doublewide manufactured home has just been placed on a brand-new permanent foundation, making it eligible for financing. With approximately 1,960 sq. ft. of living space, this spacious 3-bedroom, 2-bath home includes newer windows, updated flooring with ceramic tile and laminate, and two swamp coolers for comfort. The open kitchen boasts new appliances, while the cozy living room with a fireplace creates the perfect gathering space. A laundry room with washer and dryer, plus covered decks on the front and side, add convenience and outdoor enjoyment.The site-built home is a charming older 2-bedroom, 1-bath residence offering approximately 1,209 sq. ft. Currently rented $700.00 a month, it includes a 2-car garage and several storage buildings, providing great functionality.Outside, the beautifully landscaped yard features fruit trees and ditch irrigation (per seller), enhancing the property's appeal. This is a rare opportunity to live in one home and rent the other.
For sale
$250,000
711/713 Hydro Plant Rd, Farmington, NM 87401
3beds
1,960sqft
Est.:
Manufactured Home
Built in ----
0.35 Acres Lot
$-- Zestimate®
$128/sqft
$-- HOA
What's special
Ditch irrigationLarge irrigated lotOpen kitchenLaundry roomBeautifully landscaped yardNewer windowsCovered decks
- 172 days |
- 67 |
- 4 |
Zillow last checked: 8 hours ago
Listing updated: February 28, 2026 at 01:28am
Listed by:
Elizabeth A McGinness-DiGiacomo 505-716-8130,
R1 New Mexico Farmington 505-326-0110
Source: SJCMLS,MLS#: 25-1197
Facts & features
Interior
Bedrooms & bathrooms
- Bedrooms: 3
- Bathrooms: 2
- Full bathrooms: 2
Primary bedroom
- Level: M
- Area: 227.96
- Dimensions: 16.4 x 13.9
Bedroom 2
- Level: M
- Area: 126.44
- Dimensions: 10.9 x 11.6
Bedroom 3
- Level: M
- Area: 126.44
- Dimensions: 10.9 x 11.6
Dining room
- Level: M
- Area: 231.84
- Dimensions: 13.8 x 16.8
Kitchen
- Description: Manufactured home
- Level: M
- Area: 160.93
- Dimensions: 12.1 x 13.3
Living room
- Level: M
- Area: 365.7
- Dimensions: 26.5 x 13.8
Heating
- Forced Air
Cooling
- Evaporative Hall
Appliances
- Included: Gas Range, Refrigerator, 50 Gal or Less Water Heater, Gas Water Heater, Dryer, Washer
- Laundry: Laundry Room
Features
- Custom Kitchen Cabinets, Dining Room, Master Bedroom
- Basement: None
- Number of fireplaces: 1
- Fireplace features: One, Living Room
Interior area
- Total structure area: 1,960
- Total interior livable area: 1,960 sqft
- Finished area above ground: 1,960
- Finished area below ground: 0
Property
Parking
- Parking features: Detached
- Has garage: Yes
Features
- Patio & porch: Covered Deck
- Fencing: Back Yard,Block,Wire
Lot
- Size: 0.35 Acres
- Features: 1/2 Acre or Less, Landscaping Back, Landscaping Front
Details
- Additional structures: Storage, Guest House
- Zoning description: Mobile Home,Multi-Family,Residential
Construction
Type & style
- Home type: MobileManufactured
- Property subtype: Manufactured Home
Materials
- Wood Siding
- Foundation: Crawl Space
- Roof: Metal,Pitched
Condition
- 41 or more
- New construction: No
Utilities & green energy
- Utilities for property: All City
Community & HOA
Community
- Subdivision: Junction City
Location
- Region: Farmington
Financial & listing details
- Price per square foot: $128/sqft
- Annual tax amount: $2,095
- Date on market: 9/10/2025
- Listing terms: Conventional,FHA,VA Loan
- Body type: Double Wide
Estimated market value
Not available
Estimated sales range
Not available
Not available
Price history
Price history
| Date | Event | Price |
|---|---|---|
| 2/28/2026 | Listed for sale | $250,000$128/sqft |
Source: | ||
| 2/1/2026 | Pending sale | $250,000$128/sqft |
Source: | ||
| 9/10/2025 | Listed for sale | $250,000+13.9%$128/sqft |
Source: | ||
| 9/9/2025 | Listing removed | $219,500$112/sqft |
Source: | ||
| 12/3/2024 | Price change | $219,500-12.2%$112/sqft |
Source: | ||
| 11/21/2024 | Listed for sale | $250,000$128/sqft |
Source: | ||
Public tax history
Public tax history
Tax history is unavailable.BuyAbility℠ payment
Est. payment
$1,303/mo
Principal & interest
$1159
Property taxes
$144
Climate risks
Neighborhood: 87401
Nearby schools
GreatSchools rating
- 4/10Mccormick Elementary SchoolGrades: K-5Distance: 0.2 mi
- 6/10Hermosa Middle SchoolGrades: 6-8Distance: 2.1 mi
- 6/10Farmington High SchoolGrades: 9-12Distance: 2 mi
Schools provided by the listing agent
- Elementary: McCormick Elementary
- Middle: Hermosa Middle School
- High: Farmington High School
Source: SJCMLS. This data may not be complete. We recommend contacting the local school district to confirm school assignments for this home.




