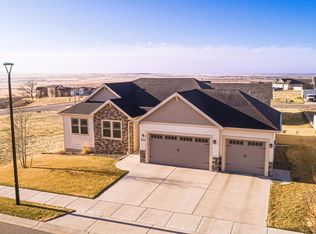Sold on 12/23/24
Price Unknown
711 70th St E, Williston, ND 58801
4beds
1,857sqft
Single Family Residence
Built in 2023
9,583.2 Square Feet Lot
$632,200 Zestimate®
$--/sqft
$2,715 Estimated rent
Home value
$632,200
$563,000 - $714,000
$2,715/mo
Zestimate® history
Loading...
Owner options
Explore your selling options
What's special
This stunning 4-bedroom, 2-bathroom 3 stall oversized garage NEW construction home is your dream come true!
Located in the sought-after Meadows subdivision, near the Eagle Ridge Golf course, this beauty offers the perfect blend of location, functionality, and modern luxury.
Built with meticulous attention to detail, this home wasn't just constructed, it was crafted - it's a reflection of passion and pride!! The Builder/Seller was involved in every step of the process, ensuring the highest quality finishes and thoughtful design elements throughout. What makes this home stand out?... Glad you asked!
*Move-In Ready: Enjoy the convenience of new construction - no need to worry about renovations or updates!
*Outdoor Oasis: The front and backyard will be completed with lush green sod, creating a backyard paradise perfect for summer fun. An irrigation system ensures a low-maintenance haven.
*Luxurious Primary Suite: Unwind in your private sanctuary! The Primary bathroom boasts a large tiled shower, double vanity with quartz countertops, and a spacious primary closet with custom shelving.
*Dream Kitchen: Entertain in style in this designer kitchen featuring sleek quartz countertops and elegant gold finishes.
*Ample Storage: Never run out of space! The oversized 3-stall garage with a massive 801 sq ft garage offers amazing storage for vehicles, sports equipment, and more!
Zillow last checked: 8 hours ago
Listing updated: December 30, 2024 at 02:59pm
Listed by:
Emery Mrdenovic 701-651-5175,
eXp Realty
Bought with:
Danielle M Johnsen, 10033
eXp Realty
Source: Great North MLS,MLS#: 4015939
Facts & features
Interior
Bedrooms & bathrooms
- Bedrooms: 4
- Bathrooms: 2
- Full bathrooms: 2
Heating
- Fireplace(s), Forced Air
Cooling
- Ceiling Fan(s), Central Air
Appliances
- Included: Dishwasher, Gas Range, Microwave, Refrigerator
- Laundry: Main Level
Features
- Ceiling Fan(s), Main Floor Bedroom, Pantry, Primary Bath
- Flooring: Carpet, Laminate
- Basement: None
- Number of fireplaces: 1
- Fireplace features: Electric
Interior area
- Total structure area: 1,857
- Total interior livable area: 1,857 sqft
- Finished area above ground: 1,857
- Finished area below ground: 0
Property
Parking
- Total spaces: 3
- Parking features: Attached
- Attached garage spaces: 3
Accessibility
- Accessibility features: Accessible Bedroom, Accessible Kitchen, Accessible Washer/Dryer
Features
- Levels: One
- Stories: 1
- Exterior features: Rain Gutters
- Has view: Yes
Lot
- Size: 9,583 sqft
- Dimensions: 111 x 85.2
- Features: Views, Sprinklers In Rear, Sprinklers In Front, Landscaped
Details
- Parcel number: 01661000007090
Construction
Type & style
- Home type: SingleFamily
- Architectural style: Ranch
- Property subtype: Single Family Residence
Materials
- Frame
- Roof: Asphalt
Condition
- New Construction
- New construction: Yes
- Year built: 2023
Utilities & green energy
- Sewer: Public Sewer
- Water: Public
- Utilities for property: Sewer Connected, Water Connected, Electricity Connected
Community & neighborhood
Security
- Security features: Smoke Detector(s)
Location
- Region: Williston
HOA & financial
HOA
- Has HOA: Yes
- HOA fee: $500 annually
Other
Other facts
- Listing terms: Cash,Conventional
Price history
| Date | Event | Price |
|---|---|---|
| 12/23/2024 | Sold | -- |
Source: Great North MLS #4015939 | ||
| 12/18/2024 | Pending sale | $589,000$317/sqft |
Source: Great North MLS #4015939 | ||
| 11/19/2024 | Listed for sale | $589,000$317/sqft |
Source: Great North MLS #4015939 | ||
| 10/17/2024 | Pending sale | $589,000$317/sqft |
Source: Great North MLS #4015939 | ||
| 9/20/2024 | Listed for sale | $589,000-1.7%$317/sqft |
Source: Great North MLS #4015939 | ||
Public tax history
| Year | Property taxes | Tax assessment |
|---|---|---|
| 2024 | $3,378 +763.4% | $197,930 +737.8% |
| 2023 | $391 -2.7% | $23,625 |
| 2022 | $402 +0.8% | $23,625 |
Find assessor info on the county website
Neighborhood: 58801
Nearby schools
GreatSchools rating
- NAHagan Elementary SchoolGrades: K-4Distance: 3.6 mi
- NAWilliston Middle SchoolGrades: 7-8Distance: 3.9 mi
- NADel Easton Alternative High SchoolGrades: 10-12Distance: 3.5 mi
