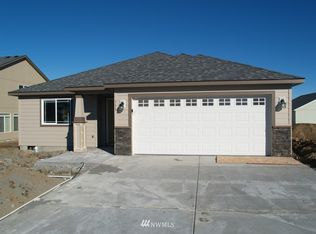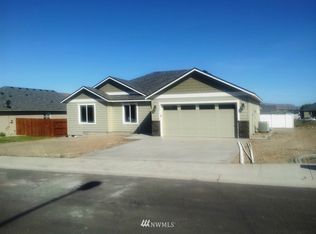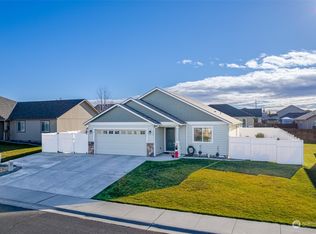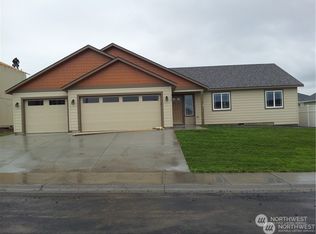Sold
Listed by:
Staci Faw,
WindermereRE/Central Basin LLC
Bought with: John L. Scott Leavenworth
$373,000
711 6th Avenue NE, Ephrata, WA 98823
3beds
1,418sqft
Single Family Residence
Built in 2014
7,069.79 Square Feet Lot
$379,600 Zestimate®
$263/sqft
$2,064 Estimated rent
Home value
$379,600
$323,000 - $444,000
$2,064/mo
Zestimate® history
Loading...
Owner options
Explore your selling options
What's special
Wonderful well cared for 3 bedroom 2 bath open concept home has a large kitchen with island with bar seating and a pantry and vaulted ceilings. Updated flooring and freshly painted interior (April 2024). Yard is fully fenced with a sprinkler system and attached garage, covered back patio, low maintenance landscape. All the appliances stay, ready to move in!
Zillow last checked: 8 hours ago
Listing updated: June 20, 2024 at 11:58am
Listed by:
Staci Faw,
WindermereRE/Central Basin LLC
Bought with:
Lisa Deaver, 5604
John L. Scott Leavenworth
Source: NWMLS,MLS#: 2226741
Facts & features
Interior
Bedrooms & bathrooms
- Bedrooms: 3
- Bathrooms: 2
- Full bathrooms: 2
- Main level bathrooms: 2
- Main level bedrooms: 3
Primary bedroom
- Level: Main
Bedroom
- Level: Main
Bedroom
- Level: Main
Bathroom full
- Level: Main
Bathroom full
- Level: Main
Entry hall
- Level: Main
Living room
- Level: Main
Utility room
- Level: Main
Heating
- Heat Pump
Cooling
- Central Air, Heat Pump
Appliances
- Included: Dishwashers_, Dryer(s), GarbageDisposal_, Microwaves_, Refrigerators_, StovesRanges_, Washer(s), Dishwasher(s), Garbage Disposal, Microwave(s), Refrigerator(s), Stove(s)/Range(s)
Features
- Bath Off Primary, Ceiling Fan(s), Walk-In Pantry
- Flooring: Laminate, Vinyl, Carpet
- Windows: Double Pane/Storm Window
- Basement: None
- Has fireplace: No
Interior area
- Total structure area: 1,418
- Total interior livable area: 1,418 sqft
Property
Parking
- Total spaces: 2
- Parking features: Driveway, Attached Garage, Off Street
- Attached garage spaces: 2
Features
- Levels: One
- Stories: 1
- Entry location: Main
- Patio & porch: Wall to Wall Carpet, Laminate, Bath Off Primary, Ceiling Fan(s), Double Pane/Storm Window, Sprinkler System, Vaulted Ceiling(s), Walk-In Pantry, Walk-In Closet(s)
Lot
- Size: 7,069 sqft
- Features: Curbs, Paved, Sidewalk, Fenced-Fully, Sprinkler System
- Topography: Level
- Residential vegetation: Garden Space
Details
- Parcel number: 140124519
- Zoning description: Jurisdiction: City
- Special conditions: Standard
Construction
Type & style
- Home type: SingleFamily
- Property subtype: Single Family Residence
Materials
- Cement/Concrete, Wood Products
- Foundation: Poured Concrete
- Roof: Composition
Condition
- Good
- Year built: 2014
- Major remodel year: 2020
Utilities & green energy
- Electric: Company: GCPUD
- Sewer: Sewer Connected, Company: City of Ephrata
- Water: Public, Company: City of Ephrata
Community & neighborhood
Location
- Region: Ephrata
- Subdivision: Ephrata
Other
Other facts
- Listing terms: Cash Out,Conventional,FHA,USDA Loan,VA Loan
- Cumulative days on market: 350 days
Price history
| Date | Event | Price |
|---|---|---|
| 6/18/2024 | Sold | $373,000+1.2%$263/sqft |
Source: | ||
| 5/8/2024 | Pending sale | $368,500$260/sqft |
Source: | ||
| 4/25/2024 | Listed for sale | $368,500+112.1%$260/sqft |
Source: | ||
| 4/30/2014 | Sold | $173,740$123/sqft |
Source: NWMLS #595156 | ||
| 3/22/2014 | Pending sale | $173,740$123/sqft |
Source: Gary Mann Real Estate #595156 | ||
Public tax history
| Year | Property taxes | Tax assessment |
|---|---|---|
| 2024 | $3,141 -3.2% | $300,233 +4.2% |
| 2023 | $3,245 +3.2% | $288,031 +11.7% |
| 2022 | $3,145 +9.3% | $257,880 +11.6% |
Find assessor info on the county website
Neighborhood: 98823
Nearby schools
GreatSchools rating
- 3/10Grant Elementary SchoolGrades: PK-4Distance: 0.6 mi
- 5/10Ephrata Middle SchoolGrades: 7-8Distance: 1 mi
- 4/10Ephrata High SchoolGrades: 9-12Distance: 0.5 mi
Schools provided by the listing agent
- Middle: Ephrata Mid
- High: Ephrata High
Source: NWMLS. This data may not be complete. We recommend contacting the local school district to confirm school assignments for this home.

Get pre-qualified for a loan
At Zillow Home Loans, we can pre-qualify you in as little as 5 minutes with no impact to your credit score.An equal housing lender. NMLS #10287.



