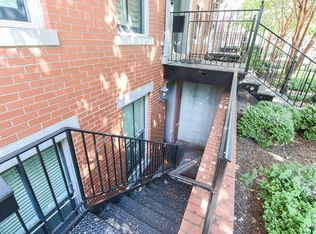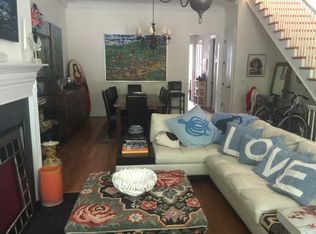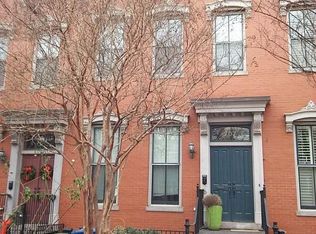Welcome to 711 5th Street SE, Washington, DC 20003 LOCATION: Walking distance to life, this home is conveniently and centrally located to many of the hubs and amenities of Capitol Hill that define it as an exciting urban village and warm community. Fifth Street is one of the Hill's nicest streets- charming, quiet & private. House is part of the Lenox Townhouse HOA. Inbounds for Brent Elementary School Less than two blocks to Result's Gym, Garfield Park & Marion Turtle Park Just a few blocks to restaurants/retail of Barracks Row (8th Street) as well as the shops of Pennsylvania Ave and Eastern Market Short walk to the Capitol Complex and both Capitol South & Eastern Market Metros (Blue/Orange Lines) Yard's Park, Navy Yard, Nat's Stadium and Canal Park are just down the street (www.CapitolRiverFront.org) Easy access to downtown DC/NW, VA, MD, National Airport, National Harbor & Tyson's Corner via 395/295 RESIDENCE: Newly constructed in 2004, 711 5th Street offers the personality & charm of older Capitol Hill Victorian Bay front homes with the conveniences, comforts, space and design of modern luxury residences. 711 is the component house offering all the necessary elements for easy living and gracious entertaining in the City. Deep, wide and semi-detached. The dimensions of the home allow for an open, comfortable layout with generous spaces, a lot of storage and good natural light. High 11 foot Ceilings, Crown Moldings, period details, custom wood Plantation-style Shutters, solid Oak Wood Floors throughout, 2 Fireplaces and off-street Parking for Two Cars are just some of the highlights. 5 Bedrooms, 3.5 Baths on 3-finished Levels, Off-Street Parking, Fenced-in Private Rear Garden. Total Living Area is 3,360 square feet! Top Floor offers 3 Bedrooms and 2 Baths. Large Master Bedroom with walk-in closets and Bath en-suite. Master Bath has marble finishes, separate shower and soaking tub. Bedroom #2 has built-in bookshelves and cabinets. Main Level includes Living Room / Double Parlor with Fireplace, Formal Dining Area, Powder Room, Oversized Kitchen opening to Family Room. Gourmet Kitchen boats custom Cheery Cabinets, high-end finished, stainless steel appliances and plenty of counter-top/storage space. English Basement has separate, private front entrance as well as access to Main Level from interior stairs. Versatile layout allows the basement to be used as a 2-BR In-Law Suite / Rental Apartment with its own separate Kitchen & full Bath or it can be incorporated into the Main house as additional Bedrooms, Rec/Family Room, Wet Bar. Central AC and Forced Air (Gas Furnace) Heat HOA Fee is $300 and Taxes for 2013 were $8,536
This property is off market, which means it's not currently listed for sale or rent on Zillow. This may be different from what's available on other websites or public sources.



