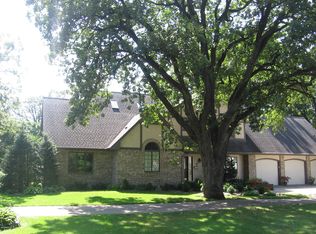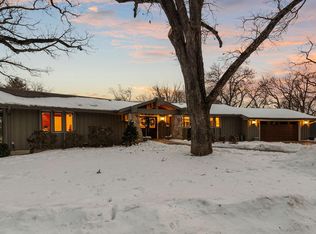This exquisite Crawford designed home sits a top Skinner's Hill and over looks Bandshell park, a part of Austin's pride & history. Impeccable upgrades throughout! 3 bedrooms w/ master en-suite & 2nd bath up. Two electronic gas fireplaces w/remotes to enjoy, one in main living room as well as lower level family room. Sunroom overlooks pond & park on nearly 1/2 acre. Formal dining and eat-in nook make entertaining easy yet elegant. Lower level has newly remodeled family room, bath with walk-in shower, laundry & wine cellar room. Newly remodeled over past 7 years including lower A/C 2016 & upper A/C 2018. LED outdoor lighting. All updated with modern amenities yet yesterdays charm, make this home truly unique.
This property is off market, which means it's not currently listed for sale or rent on Zillow. This may be different from what's available on other websites or public sources.

