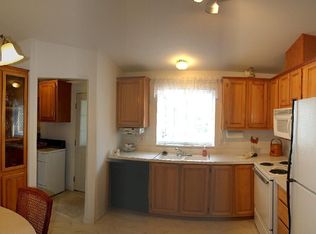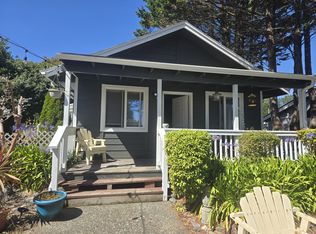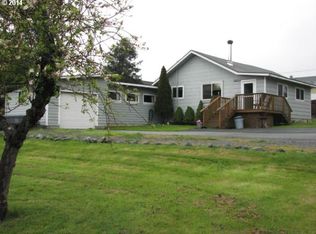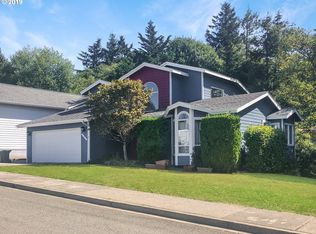3 bdrm 2 bath mint condition home, built with 2x6 construction and has a newer 30 year roof installed in 2015. New carpet, waterproof laminate flooring, Gunmetal Appliances, granite countertops, and an open concept floor plan. The spacious master suite has a walk in closet and master bath. A new heat pump installed in 2016. A large sunroom, RV parking, a fenced backyard and a double car garage. Plumbing remodel in 2018. A must see!
This property is off market, which means it's not currently listed for sale or rent on Zillow. This may be different from what's available on other websites or public sources.



