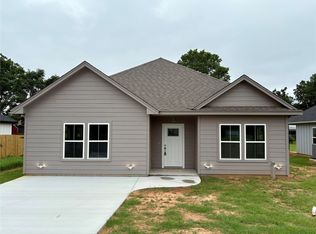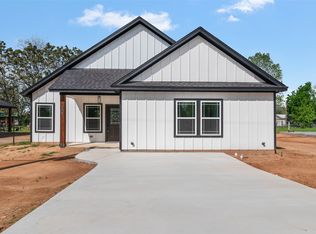Sold on 07/11/25
Price Unknown
711 3rd St, Bridgeport, TX 76426
3beds
1,508sqft
Single Family Residence
Built in 2025
8,232.84 Square Feet Lot
$293,900 Zestimate®
$--/sqft
$-- Estimated rent
Home value
$293,900
$259,000 - $332,000
Not available
Zestimate® history
Loading...
Owner options
Explore your selling options
What's special
Welcome to this brand-new 3-bedroom, 2-bathroom home designed with both style and practicality in mind. The main living areas feature beautiful Luxury Vinyl Plank flooring, providing a seamless and durable foundation for everyday life. The open-concept layout effortlessly connects the living, dining, and kitchen areas, creating a welcoming space for gatherings and relaxation. The modern kitchen is fully equipped with stainless steel appliances, ample storage, and a functional layout for all your needs. This home offers the perfect combination of contemporary design and comfortable living—ready for you to move in and make it your own! Seller offering $3,000 in concessions.
Zillow last checked: 8 hours ago
Listing updated: July 11, 2025 at 02:48pm
Listed by:
Steven Davis 0724120 940-389-0299,
Fathom Realty, LLC 888-455-6040
Bought with:
Lucy Carleton
Fathom Realty, LLC
Source: NTREIS,MLS#: 20852952
Facts & features
Interior
Bedrooms & bathrooms
- Bedrooms: 3
- Bathrooms: 2
- Full bathrooms: 2
Primary bedroom
- Level: First
Living room
- Level: First
Heating
- Central, Electric, Heat Pump
Cooling
- Central Air, Electric
Appliances
- Included: Dishwasher, Electric Range, Electric Water Heater, Microwave, Refrigerator
- Laundry: Washer Hookup, Electric Dryer Hookup
Features
- Granite Counters, Open Floorplan, Cable TV
- Flooring: Carpet, Luxury Vinyl Plank
- Has basement: No
- Has fireplace: No
Interior area
- Total interior livable area: 1,508 sqft
Property
Parking
- Parking features: Concrete, Driveway
- Has uncovered spaces: Yes
Features
- Levels: One
- Stories: 1
- Patio & porch: Covered
- Pool features: None
- Fencing: None
Lot
- Size: 8,232 sqft
Details
- Parcel number: 200001196
Construction
Type & style
- Home type: SingleFamily
- Architectural style: Traditional,Detached
- Property subtype: Single Family Residence
- Attached to another structure: Yes
Materials
- Fiber Cement
- Foundation: Slab
- Roof: Composition
Condition
- Year built: 2025
Utilities & green energy
- Sewer: Public Sewer
- Water: Public
- Utilities for property: Sewer Available, Water Available, Cable Available
Community & neighborhood
Security
- Security features: Smoke Detector(s)
Location
- Region: Bridgeport
- Subdivision: JERARDO MARTINEZ ADDITION
Other
Other facts
- Listing terms: Cash,Conventional,FHA,USDA Loan,VA Loan
Price history
| Date | Event | Price |
|---|---|---|
| 7/11/2025 | Sold | -- |
Source: NTREIS #20852952 | ||
| 7/3/2025 | Pending sale | $295,000$196/sqft |
Source: NTREIS #20852952 | ||
| 6/27/2025 | Contingent | $295,000$196/sqft |
Source: NTREIS #20852952 | ||
| 3/19/2025 | Listed for sale | $295,000$196/sqft |
Source: NTREIS #20852952 | ||
Public tax history
| Year | Property taxes | Tax assessment |
|---|---|---|
| 2025 | -- | $236,675 +403.3% |
| 2024 | $876 -12.6% | $47,025 -6.9% |
| 2023 | $1,003 | $50,503 +39.9% |
Find assessor info on the county website
Neighborhood: 76426
Nearby schools
GreatSchools rating
- NABridgeport Elementary SchoolGrades: PK-2Distance: 0.9 mi
- 5/10Bridgeport Middle SchoolGrades: 6-8Distance: 1 mi
- 4/10Bridgeport High SchoolGrades: 9-12Distance: 1.7 mi
Schools provided by the listing agent
- Elementary: Bridgeport
- Middle: Bridgeport
- High: Bridgeport
- District: Bridgeport ISD
Source: NTREIS. This data may not be complete. We recommend contacting the local school district to confirm school assignments for this home.
Sell for more on Zillow
Get a free Zillow Showcase℠ listing and you could sell for .
$293,900
2% more+ $5,878
With Zillow Showcase(estimated)
$299,778
