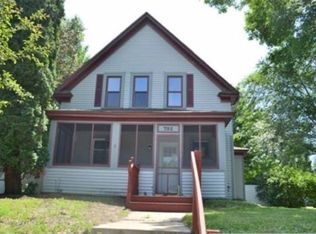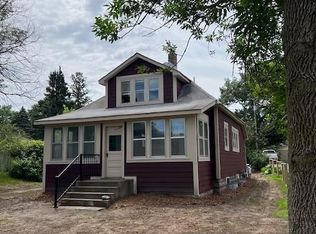Closed
$315,900
711 2nd Ave SW, Cambridge, MN 55008
3beds
2,090sqft
Single Family Residence
Built in 1892
0.29 Acres Lot
$299,000 Zestimate®
$151/sqft
$2,079 Estimated rent
Home value
$299,000
$281,000 - $317,000
$2,079/mo
Zestimate® history
Loading...
Owner options
Explore your selling options
What's special
This inviting 2-story home in Cambridge, MN offers a versatile layout. The main level features 1 bedroom, 1 full bathroom, a modern kitchen, cozy living room, and convenient laundry. The upper level boasts 2 bedrooms, an additional full bathroom, and a second kitchen, perfect for extended family or rental potential. Step outside and discover a screened-in porch, deck, and patio, creating a perfect outdoor retreat. With its practical design and prime location, this property is a gem for those seeking space, convenience, and flexibility. Plus, it has undergone extensive remodeling over the last few years, ensuring a fresh and modern living experience. Don't miss out, and schedule your showing today!
Zillow last checked: 8 hours ago
Listing updated: May 06, 2025 at 06:02am
Listed by:
Bruno Simic 763-913-9787,
RE/MAX Results
Bought with:
Paul Weber
ERA Prospera Real Estate
Keith Allen Taylor
Source: NorthstarMLS as distributed by MLS GRID,MLS#: 6444886
Facts & features
Interior
Bedrooms & bathrooms
- Bedrooms: 3
- Bathrooms: 2
- Full bathrooms: 2
Bedroom 1
- Level: Main
- Area: 144 Square Feet
- Dimensions: 12x12
Bedroom 2
- Level: Upper
- Area: 143 Square Feet
- Dimensions: 13x11
Bedroom 3
- Level: Upper
- Area: 81 Square Feet
- Dimensions: 9x9
Family room
- Level: Upper
- Area: 156 Square Feet
- Dimensions: 13x12
Kitchen
- Level: Main
- Area: 285 Square Feet
- Dimensions: 19x15
Kitchen
- Level: Upper
- Area: 180 Square Feet
- Dimensions: 15x12
Living room
- Level: Upper
- Area: 143 Square Feet
- Dimensions: 13x11
Patio
- Level: Main
- Area: 80 Square Feet
- Dimensions: 10x8
Screened porch
- Level: Main
- Area: 216 Square Feet
- Dimensions: 27x8
Workshop
- Level: Main
- Area: 209 Square Feet
- Dimensions: 19x11
Heating
- Forced Air, Fireplace(s)
Cooling
- Central Air
Appliances
- Included: Dishwasher, Dryer, Microwave, Range, Refrigerator, Washer
Features
- Basement: Unfinished
- Number of fireplaces: 1
- Fireplace features: Living Room
Interior area
- Total structure area: 2,090
- Total interior livable area: 2,090 sqft
- Finished area above ground: 1,958
- Finished area below ground: 0
Property
Parking
- Total spaces: 3
- Parking features: Detached
- Garage spaces: 3
- Details: Garage Dimensions (38x24)
Accessibility
- Accessibility features: None
Features
- Levels: Two
- Stories: 2
- Patio & porch: Deck, Patio, Porch, Screened
Lot
- Size: 0.29 Acres
- Dimensions: 87 x 142 x 87 x 142
Details
- Foundation area: 1061
- Parcel number: 150480200
- Zoning description: Residential-Single Family
Construction
Type & style
- Home type: SingleFamily
- Property subtype: Single Family Residence
Materials
- Vinyl Siding
- Foundation: Brick/Mortar
Condition
- Age of Property: 133
- New construction: No
- Year built: 1892
Utilities & green energy
- Gas: Natural Gas
- Sewer: City Sewer/Connected
- Water: City Water/Connected
Community & neighborhood
Location
- Region: Cambridge
- Subdivision: Congers Add
HOA & financial
HOA
- Has HOA: No
Price history
| Date | Event | Price |
|---|---|---|
| 3/29/2024 | Sold | $315,900+0.3%$151/sqft |
Source: | ||
| 3/1/2024 | Pending sale | $314,900$151/sqft |
Source: | ||
| 2/1/2024 | Price change | $314,900-1.6%$151/sqft |
Source: | ||
| 12/6/2023 | Price change | $320,000-3%$153/sqft |
Source: | ||
| 11/21/2023 | Price change | $329,900-5.7%$158/sqft |
Source: | ||
Public tax history
| Year | Property taxes | Tax assessment |
|---|---|---|
| 2024 | $3,360 +20.5% | $230,500 |
| 2023 | $2,788 +10.6% | $230,500 +16.1% |
| 2022 | $2,520 +2.1% | $198,600 |
Find assessor info on the county website
Neighborhood: 55008
Nearby schools
GreatSchools rating
- 6/10Cambridge Intermediate SchoolGrades: 3-5Distance: 0.3 mi
- 7/10Cambridge Middle SchoolGrades: 6-8Distance: 2.6 mi
- 6/10Cambridge-Isanti High SchoolGrades: 9-12Distance: 0.4 mi

Get pre-qualified for a loan
At Zillow Home Loans, we can pre-qualify you in as little as 5 minutes with no impact to your credit score.An equal housing lender. NMLS #10287.
Sell for more on Zillow
Get a free Zillow Showcase℠ listing and you could sell for .
$299,000
2% more+ $5,980
With Zillow Showcase(estimated)
$304,980

