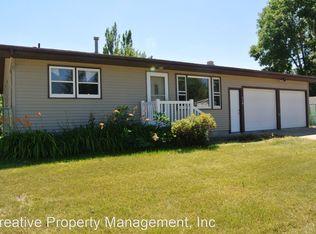Sold on 04/07/25
Price Unknown
711 25th Ave NW, Minot, ND 58703
3beds
2baths
2,392sqft
Single Family Residence
Built in 1976
7,797.24 Square Feet Lot
$300,100 Zestimate®
$--/sqft
$1,757 Estimated rent
Home value
$300,100
$282,000 - $318,000
$1,757/mo
Zestimate® history
Loading...
Owner options
Explore your selling options
What's special
READY TO MOVE INTO. BEAUTIFUL KITCHEN WITH HICKORY CABINETS, STAINLESS STEEL APPLIANCES AND DURA PLANK FLOORING. A CONVENIENT DINING AREA OFF KITCHEN. NO SHORTAGE OF ROOM FOR YOUR FURNITURE IN THE AMPLE SPACE LIVING ROOM. A FULL BATH AND 3 BEDROOMS ALSO COMPLIMENT THE MAIN FLOOR. THE LOWER LEVEL HAS A NICE SIZE LAUNDRY AREA WITH ROOM FOR FOLDING TABLE OR OTHER. THE FAMILY ROOM HAS A FIREPLACE AND CARPETED, ADDING A WARM COMFORTABLE FEELING FOR THOSE EVENINGS HOME. THERE'S A ROOM THAT COULD BE A FOURTH NON-EGRESS BEDROOM. THE HOME HAS NICE WINDOW TREATMENTS AND THE CARPETS ARE IN EXCELLENT CONDITION. LOOK LIKE NEW. THERE IS ALSO SOLID CORE DOORS THROUGHOUT HOME. WAIT UNTIL YOU SEE THE BACKYARD WITH GARDEN AND FLOWER BEDS. PERFECT TO HAVE PETS OR A PLACE TO PLAY. FENCED YARD AND GOOD SIZE SHED. BOTH ADDED AROUND 2022. DON'T MISS YOUR CHANCE TO SEE IF THIS WORKS FOR YOU.
Zillow last checked: 8 hours ago
Listing updated: April 08, 2025 at 09:53am
Listed by:
JUDY HOSKIN 701-721-3837,
Better Homes and Gardens Real Estate Watne Group
Source: Minot MLS,MLS#: 241874
Facts & features
Interior
Bedrooms & bathrooms
- Bedrooms: 3
- Bathrooms: 2
- Main level bathrooms: 1
- Main level bedrooms: 3
Primary bedroom
- Description: Cpt
- Level: Main
Bedroom 1
- Description: Cpt
- Level: Main
Bedroom 2
- Description: Cpt
- Level: Main
Bedroom 3
- Description: Non-egress
- Level: Basement
Dining room
- Description: Off Kitchen
- Level: Main
Family room
- Description: Lrge Cpt
- Level: Basement
Kitchen
- Description: Nice Size,
- Level: Main
Living room
- Description: Cpt
- Level: Main
Heating
- Forced Air, Natural Gas
Cooling
- Central Air
Appliances
- Included: Microwave, Dishwasher, Refrigerator, Electric Range/Oven
- Laundry: In Basement
Features
- Flooring: Carpet, Ceramic Tile, Other
- Basement: Finished,Full
- Number of fireplaces: 1
- Fireplace features: Wood Burning, Basement
Interior area
- Total structure area: 2,392
- Total interior livable area: 2,392 sqft
- Finished area above ground: 1,196
Property
Parking
- Total spaces: 2
- Parking features: Attached, Garage: Sheet Rock, Opener, Lights, Driveway: Concrete
- Attached garage spaces: 2
- Has uncovered spaces: Yes
Features
- Levels: One
- Stories: 1
- Patio & porch: Deck, Porch
- Fencing: Fenced
Lot
- Size: 7,797 sqft
- Dimensions: 65 x 120
Details
- Additional structures: Shed(s)
- Parcel number: MI112520200160
- Zoning: R1
Construction
Type & style
- Home type: SingleFamily
- Property subtype: Single Family Residence
Materials
- Foundation: Concrete Perimeter
- Roof: Asphalt
Condition
- New construction: No
- Year built: 1976
Utilities & green energy
- Sewer: City
- Water: City
Community & neighborhood
Location
- Region: Minot
Price history
| Date | Event | Price |
|---|---|---|
| 4/7/2025 | Sold | -- |
Source: | ||
| 2/21/2025 | Pending sale | $305,900$128/sqft |
Source: | ||
| 11/19/2024 | Contingent | $305,900$128/sqft |
Source: | ||
| 11/4/2024 | Listed for sale | $305,900$128/sqft |
Source: | ||
Public tax history
| Year | Property taxes | Tax assessment |
|---|---|---|
| 2024 | $3,441 -12.9% | $268,000 +5.9% |
| 2023 | $3,952 | $253,000 +6.3% |
| 2022 | -- | $238,000 +5.8% |
Find assessor info on the county website
Neighborhood: 58703
Nearby schools
GreatSchools rating
- 5/10Lewis And Clark Elementary SchoolGrades: PK-5Distance: 0.2 mi
- 5/10Erik Ramstad Middle SchoolGrades: 6-8Distance: 0.9 mi
- NASouris River Campus Alternative High SchoolGrades: 9-12Distance: 1.3 mi
Schools provided by the listing agent
- District: Minot #1
Source: Minot MLS. This data may not be complete. We recommend contacting the local school district to confirm school assignments for this home.
