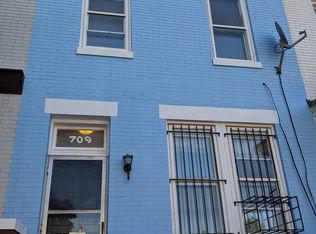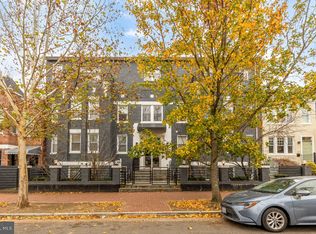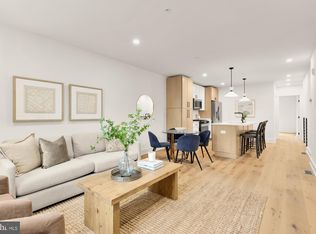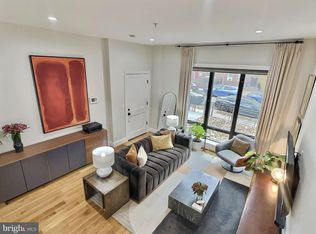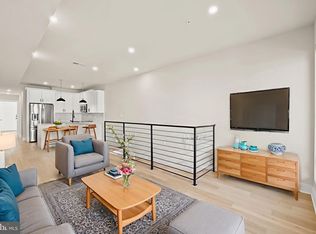Welcome to this RARE AND SPACIOUS PENTHOUSE UNIT FEATURING A PRIVATE, SECURE PARKING SPOT AND AN EXCLUSIVE ROOFTOP TERRACE, offering approximately 1,100 sq. ft. of modern luxury. This beautifully renovated top-floor duplex boasts high ceilings, skylights, hardwood floors, recessed lighting, an Ecobee thermostat, and a cozy fireplace. The gourmet kitchen is a chef’s dream, outfitted with stainless steel appliances, a brand-new microwave, a Bosch gas cooktop, quartz countertops with a custom made extended island perfect for entertaining. The home offers TWO GENEROUSLY SIZED BEDROOMS AND TWO FULL BATHROOMS, both featuring LUXURIOUS RAINWATER SHOWERS and premium finishes. A standout feature is the PRIVATE ROOFTOP TERRACE, accessible via an interior staircase, providing BREATHTAKING CITY VIEWS along with a wet bar, built-in storage cabinets, and a wine fridge—ideal for hosting, working from home, or simply unwinding. An OVERSIZED IN-UNIT WASHER AND DRYER adds to the convenience, and the LOW CONDO FEE covers water, gas, trash, insurance, and common area maintenance. Located in the heart of the VIBRANT H STREET CORRIDOR, this home places you steps from UNION MARKET, TOP-TIER DINING, ENTERTAINMENT, AND EVERYDAY CONVENIENCES like Trader Joe’s, Whole Foods, and Safeway. With easy access to EASTERN MARKET, LINCOLN PARK, AND UPCOMING DEVELOPMENTS like the RFK Stadium site and Hechinger Mall project, this home is a RARE OPPORTUNITY TO OWN A STUNNING PENTHOUSE IN ONE OF D.C.’S MOST DESIRABLE NEIGHBORHOODS. SCHEDULE YOUR TOUR TODAY!
For sale
$559,000
711 15th St NE UNIT 4, Washington, DC 20002
2beds
1,092sqft
Est.:
Condominium
Built in 1911
-- sqft lot
$544,500 Zestimate®
$512/sqft
$308/mo HOA
What's special
- 143 days |
- 107 |
- 9 |
Zillow last checked: 8 hours ago
Listing updated: November 23, 2025 at 01:23am
Listed by:
Chris Chambers 301-775-4710,
Samson Properties,
Listing Team: The One Street Company, Co-Listing Team: The One Street Company,Co-Listing Agent: Markus David Smith 240-997-5971,
Samson Properties
Source: Bright MLS,MLS#: DCDC2211804
Tour with a local agent
Facts & features
Interior
Bedrooms & bathrooms
- Bedrooms: 2
- Bathrooms: 2
- Full bathrooms: 2
- Main level bathrooms: 2
- Main level bedrooms: 2
Rooms
- Room types: Living Room, Dining Room, Bedroom 2, Kitchen, Bedroom 1, Full Bath
Bedroom 1
- Level: Main
Bedroom 2
- Level: Main
Dining room
- Features: Flooring - HardWood
- Level: Main
Other
- Level: Main
Other
- Level: Main
Kitchen
- Features: Countertop(s) - Quartz, Dining Area, Flooring - HardWood, Kitchen - Gas Cooking
- Level: Main
Living room
- Features: Living/Dining Room Combo, Flooring - HardWood
- Level: Main
Heating
- Other, Electric
Cooling
- Central Air, Electric
Appliances
- Included: Washer/Dryer Stacked, Washer, Cooktop, Stainless Steel Appliance(s), Refrigerator, Range Hood, Oven/Range - Gas, Microwave, Dryer, Disposal, Dishwasher, Electric Water Heater
- Laundry: Dryer In Unit, Washer In Unit, In Unit
Features
- Combination Kitchen/Dining, Combination Dining/Living, Dining Area, Floor Plan - Traditional, Kitchen - Gourmet, Kitchen Island, Recessed Lighting
- Flooring: Hardwood, Wood
- Has basement: No
- Number of fireplaces: 1
- Fireplace features: Electric
Interior area
- Total structure area: 1,092
- Total interior livable area: 1,092 sqft
- Finished area above ground: 1,092
- Finished area below ground: 0
Property
Parking
- Total spaces: 1
- Parking features: Driveway, Secured, Alley Access
- Uncovered spaces: 1
Accessibility
- Accessibility features: Other
Features
- Levels: Two
- Stories: 2
- Patio & porch: Roof, Patio, Roof Deck
- Pool features: None
Lot
- Features: Unknown Soil Type
Details
- Additional structures: Above Grade, Below Grade
- Parcel number: 4509//2012
- Zoning: R1
- Special conditions: Standard
Construction
Type & style
- Home type: Condo
- Architectural style: Contemporary
- Property subtype: Condominium
- Attached to another structure: Yes
Materials
- Brick
- Foundation: Slab
Condition
- Excellent
- New construction: No
- Year built: 1911
- Major remodel year: 2018
Utilities & green energy
- Sewer: Public Sewer
- Water: Public
Community & HOA
Community
- Subdivision: H Street Corridor
HOA
- Has HOA: No
- Amenities included: None
- Services included: Water, Management, Insurance, Gas
- Condo and coop fee: $308 monthly
Location
- Region: Washington
Financial & listing details
- Price per square foot: $512/sqft
- Tax assessed value: $523,420
- Annual tax amount: $3,366
- Date on market: 7/21/2025
- Listing agreement: Exclusive Agency
- Listing terms: Bank Portfolio,Cash,Conventional,FHA,VA Loan,Other
- Ownership: Condominium
Estimated market value
$544,500
$517,000 - $572,000
$3,012/mo
Price history
Price history
| Date | Event | Price |
|---|---|---|
| 7/22/2025 | Price change | $559,000-3.5%$512/sqft |
Source: | ||
| 4/1/2025 | Price change | $579,000-0.9%$530/sqft |
Source: | ||
| 2/22/2025 | Price change | $584,000-0.8%$535/sqft |
Source: | ||
| 1/26/2025 | Listed for sale | $589,000-1.8%$539/sqft |
Source: | ||
| 10/1/2024 | Listing removed | $599,950$549/sqft |
Source: | ||
Public tax history
Public tax history
| Year | Property taxes | Tax assessment |
|---|---|---|
| 2025 | $3,552 +5.5% | $523,420 +5% |
| 2024 | $3,366 +2.1% | $498,280 +2.4% |
| 2023 | $3,298 -4.6% | $486,720 -2.5% |
Find assessor info on the county website
BuyAbility℠ payment
Est. payment
$2,965/mo
Principal & interest
$2168
HOA Fees
$308
Other costs
$489
Climate risks
Neighborhood: Kingman Park
Nearby schools
GreatSchools rating
- 3/10Miner Elementary SchoolGrades: PK-5Distance: 0.1 mi
- 5/10Eliot-Hine Middle SchoolGrades: 6-8Distance: 0.5 mi
- 2/10Eastern High SchoolGrades: 9-12Distance: 0.6 mi
Schools provided by the listing agent
- District: District Of Columbia Public Schools
Source: Bright MLS. This data may not be complete. We recommend contacting the local school district to confirm school assignments for this home.
- Loading
- Loading
