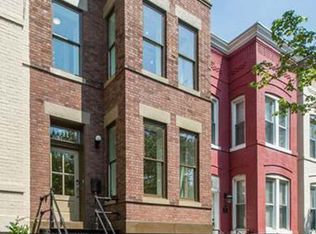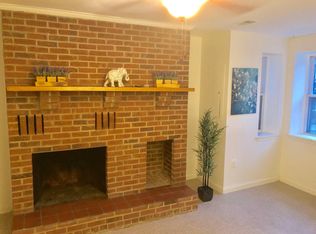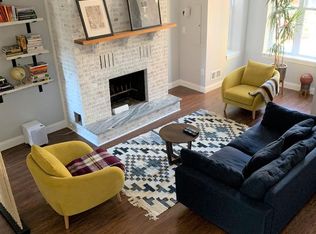Completely renovated from top to bottom, this gorgeous home in the H Street Corridor boasts sleek, modern finishes and the latest technology. A contemporary, gas fireplace is at the heart of the open floor plan, with white oak hardwood floors, exposed brick, and a stylish glass-rail staircase. Huge windows surround the sleek, European kitchen, which sparkles with white quartz counters, cabinetry-clad refrigerator and a huge prep island. Picture windows fill each bedroom with natural light, closets house built-in organizers, and spa baths are serene and stylish. A washer/dryer upstairs makes laundry easy. The lower level is a legal apartment, a glamorous home in its own right -- with an electric fireplace, separate electric meter, tile flooring, washer/dryer, a full kitchen and a huge bath with double vanity. Shaded by a stunning cherry tree, the landscaped backyard is a tranquil oasis with a slate patio and off-street parking for a sub-compact car. This stunning home has solar panels, a new HVAC unit, Nest thermostats with two zones, a reverse osmosis water filter, and a Sonos sound system. Enjoy restaurants, coffee shops and nightlife just steps from your doorstep. Shop at Whole Foods, enjoy nearby Union Market and hop on the metro at Union Station less than a mile away.
This property is off market, which means it's not currently listed for sale or rent on Zillow. This may be different from what's available on other websites or public sources.


