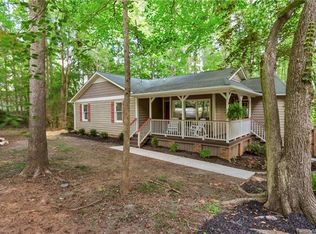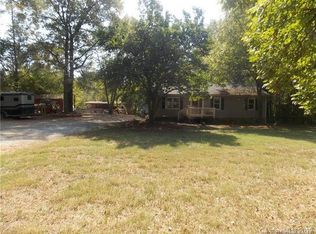Welcome to this great ranch home that has a welcoming wrap-around front porch that sits on 4.75 acres. The home boast 3 bed and 2 full bath with Great open floor plan featuring a Family Room w/gas fireplace, dining area and awesome gourmet kitchen. The master bedroom boast a huge walk-in closet and the master bath has sink vanity and huge enclosed shower. Across the hallway are the additional 2 BRs with 2nd bathroom. The shaded backyard has a screened-in porch, wood deck and shed. Refrigerator, Washer and Dryer convey!!!
This property is off market, which means it's not currently listed for sale or rent on Zillow. This may be different from what's available on other websites or public sources.

