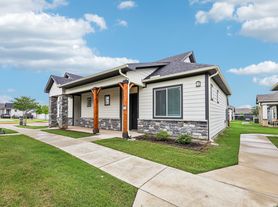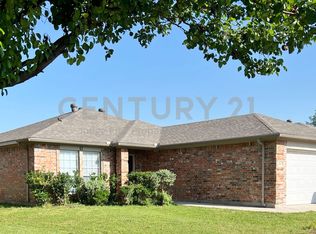This charming two-story brick house offers an open floor plan and 2-car garage. Fresh paint, modern flooring and stylish fixtures give every room a fresh feel, with ceiling fans for year-round comfort.
It's a smart home with a security camera, smart lock and smart thermostat for convenience and peace of mind.
Enjoy a private, fenced backyard featuring a pergola and large cement patio perfect for entertaining or relaxing evenings. The spacious primary suite includes a walk-in closet, garden tub/shower combo and dual sinks.
Great location minutes from Lake Worth and Saginaw, with easy access to Loop 820. Zoned to Eagle Mt Saginaw ISD.
Tenant pays all utility bills.
Tenant responsible for yard maintenance.
No smoking allowed.
No housing vouchers accepted.
Maximum of 2 pets allowed (with pet deposit) unless they qualify as a service animal (documentation required).
Annual contract required.
Security deposit required.
Routine HVAC maintenence (cleaning and filter change) - $100/year (payable at signing)
Renter's insurance required.
House for rent
Accepts Zillow applications
$2,200/mo
7109 Little Mohican Dr, Fort Worth, TX 76179
3beds
1,945sqft
Price may not include required fees and charges.
Single family residence
Available now
Cats, small dogs OK
Central air
Hookups laundry
Attached garage parking
Forced air
What's special
Modern flooringStylish fixturesOpen floor planFresh paintCeiling fansLarge cement patioWalk-in closet
- 35 days |
- -- |
- -- |
Travel times
Facts & features
Interior
Bedrooms & bathrooms
- Bedrooms: 3
- Bathrooms: 3
- Full bathrooms: 2
- 1/2 bathrooms: 1
Heating
- Forced Air
Cooling
- Central Air
Appliances
- Included: Dishwasher, Microwave, Oven, Refrigerator, WD Hookup
- Laundry: Hookups
Features
- WD Hookup, Walk In Closet
- Flooring: Hardwood
Interior area
- Total interior livable area: 1,945 sqft
Property
Parking
- Parking features: Attached
- Has attached garage: Yes
- Details: Contact manager
Features
- Exterior features: Brick, Heating system: Forced Air, Pergola, Smart home, Walk In Closet
Details
- Parcel number: 41051904
Construction
Type & style
- Home type: SingleFamily
- Property subtype: Single Family Residence
Community & HOA
Location
- Region: Fort Worth
Financial & listing details
- Lease term: 1 Year
Price history
| Date | Event | Price |
|---|---|---|
| 10/22/2025 | Price change | $2,200-2.2%$1/sqft |
Source: Zillow Rentals | ||
| 9/18/2025 | Listed for rent | $2,250$1/sqft |
Source: Zillow Rentals | ||
| 6/24/2025 | Listing removed | $2,250$1/sqft |
Source: Zillow Rentals | ||
| 6/1/2025 | Price change | $2,250-2.2%$1/sqft |
Source: Zillow Rentals | ||
| 5/15/2025 | Listed for rent | $2,300$1/sqft |
Source: Zillow Rentals | ||

