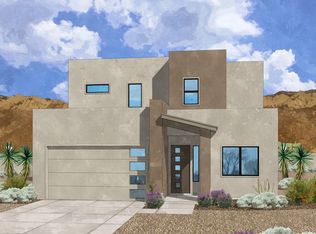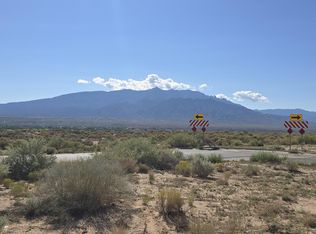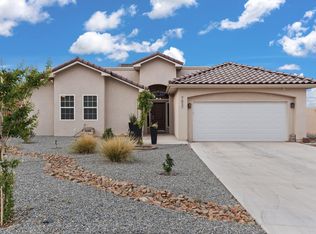Sold
Price Unknown
7109 Kalgan Rd, Rio Rancho, NM 87144
4beds
2,750sqft
Single Family Residence
Built in 2024
0.5 Acres Lot
$637,300 Zestimate®
$--/sqft
$3,179 Estimated rent
Home value
$637,300
$593,000 - $682,000
$3,179/mo
Zestimate® history
Loading...
Owner options
Explore your selling options
What's special
THIRTY THOUSAND in flex cash offered on this brand new Westway home! Sitting comfortably on a half acre with captivating mountain views and side yard access! Experience the allure of the stunningly reimagined Milano floor-plan. This spacious 4-bedroom, 3-bathroom home is designed to fulfill everyone's dream. The heart of the home is an expansive open-concept living, kitchen, and dining area, perfect for gathering and creating memories. The gourmet kitchen is a chef's delight, featuring top-of-the-line Bosch appliances and elegant designer cabinetry. Upstairs, discover a luxurious owner's suite that offers a serene retreat, along with a versatile second living area or loft--ideal for those who crave extra space. With a generous 3-car garage, this home has all the space you need. Call Today!
Zillow last checked: 8 hours ago
Listing updated: October 29, 2024 at 09:12am
Listed by:
Jonathan P Tenorio 505-410-8568,
Keller Williams Realty,
Erica Nicole Walters 505-974-9076,
Keller Williams Realty
Bought with:
The Southwest Life ReGroup
EXP Realty LLC
Shauna Rae Givens, REC20220605
EXP Realty LLC
Source: SWMLS,MLS#: 1068658
Facts & features
Interior
Bedrooms & bathrooms
- Bedrooms: 4
- Bathrooms: 3
- Full bathrooms: 2
- 3/4 bathrooms: 1
Primary bedroom
- Level: Upper
- Area: 210
- Dimensions: 15 x 14
Bedroom 2
- Level: Upper
- Area: 110
- Dimensions: 10 x 11
Bedroom 3
- Level: Upper
- Area: 154
- Dimensions: 11 x 14
Bedroom 4
- Level: Upper
- Area: 110
- Dimensions: 11 x 10
Bedroom 5
- Level: Upper
- Area: 204
- Dimensions: 17 x 12
Dining room
- Level: Main
- Area: 180
- Dimensions: 18 x 10
Kitchen
- Level: Main
- Area: 198
- Dimensions: 18 x 11
Living room
- Level: Main
- Area: 380
- Dimensions: 19 x 20
Heating
- Central, Forced Air, Natural Gas
Cooling
- Refrigerated
Appliances
- Included: Cooktop, Dishwasher
- Laundry: Washer Hookup, Electric Dryer Hookup, Gas Dryer Hookup
Features
- Flooring: Carpet, Tile
- Windows: Double Pane Windows, Insulated Windows, Low-Emissivity Windows, Vinyl
- Has basement: No
- Number of fireplaces: 1
- Fireplace features: Gas Log
Interior area
- Total structure area: 2,750
- Total interior livable area: 2,750 sqft
Property
Parking
- Total spaces: 3
- Parking features: Attached, Garage
- Attached garage spaces: 3
Features
- Levels: Two
- Stories: 2
- Patio & porch: Balcony
- Exterior features: Balcony, Private Yard
- Fencing: Wall
Lot
- Size: 0.50 Acres
- Features: Xeriscape
Details
- Parcel number: 1017073348127
- Zoning description: R-1
Construction
Type & style
- Home type: SingleFamily
- Property subtype: Single Family Residence
Materials
- Frame, Stucco
- Roof: Membrane,Rubber,Tile
Condition
- New Construction
- New construction: Yes
- Year built: 2024
Details
- Builder name: Westway Homes
Utilities & green energy
- Electric: None
- Sewer: Public Sewer
- Water: Public
- Utilities for property: Underground Utilities
Green energy
- Energy efficient items: Windows
- Energy generation: None
- Water conservation: Water-Smart Landscaping
Community & neighborhood
Location
- Region: Rio Rancho
Other
Other facts
- Listing terms: Cash,Conventional,FHA,VA Loan
Price history
| Date | Event | Price |
|---|---|---|
| 10/24/2024 | Sold | -- |
Source: | ||
| 10/1/2024 | Pending sale | $675,000$245/sqft |
Source: | ||
| 8/14/2024 | Listed for sale | $675,000$245/sqft |
Source: | ||
Public tax history
| Year | Property taxes | Tax assessment |
|---|---|---|
| 2025 | $7,194 +542.8% | $206,149 +572.2% |
| 2024 | $1,119 +0.8% | $30,667 +15% |
| 2023 | $1,110 +7.2% | $26,667 +7.4% |
Find assessor info on the county website
Neighborhood: 87144
Nearby schools
GreatSchools rating
- 6/10Sandia Vista Elementary SchoolGrades: PK-5Distance: 0.8 mi
- 8/10Mountain View Middle SchoolGrades: 6-8Distance: 1.3 mi
- 7/10V Sue Cleveland High SchoolGrades: 9-12Distance: 3 mi
Get a cash offer in 3 minutes
Find out how much your home could sell for in as little as 3 minutes with a no-obligation cash offer.
Estimated market value$637,300
Get a cash offer in 3 minutes
Find out how much your home could sell for in as little as 3 minutes with a no-obligation cash offer.
Estimated market value
$637,300


