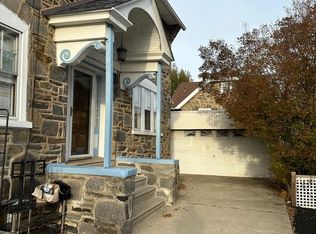This is one of kind house in Beverly Hill section of Upper Darby. This is a 6 bedroom and 2 Full bath and 2 Bathroom house . House need some cosmetic work done . Selling as is condition. You walk in to the main entrance to the house on your right you will find a large living with working fire place. There is a room behind that with separate entrance, could be a office/study or a extra bedroom. Left to the entrance you will find a formal dining room and after that is the kitchen. Built-In Microwave, Built-In Range, Dishwasher, Oven/Range - Gas, Range Hood. There is a mud room behind that. Go the Double/Dual Staircase to the second floor and you will find 4 good size bedroom with closet space and 1 full bathroom and a half bathroom, Go 3rd floor you will find 2 more bedroom and one full bathroom. In the basement Water Heater, Accessibility Features: None, Window Features: Casement, Replacement, Basement Laundry, Laundry Hookup. It is very easy to show . 2021-06-07
This property is off market, which means it's not currently listed for sale or rent on Zillow. This may be different from what's available on other websites or public sources.
