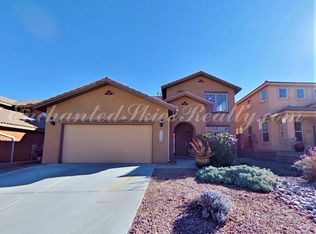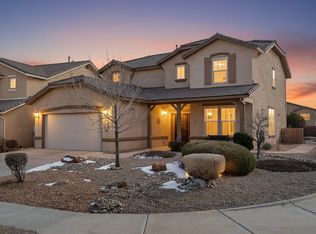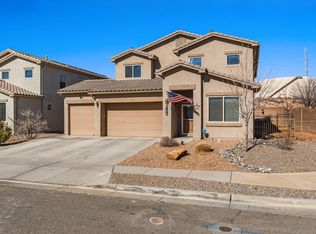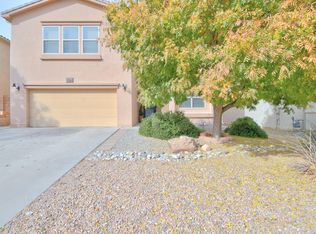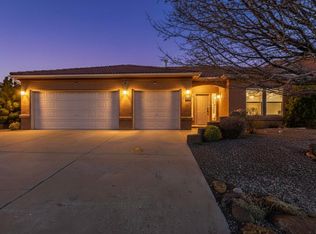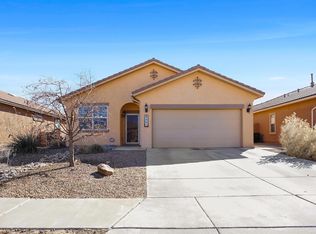BACK ON MARKET - NO FAULT OF SELLER - COME GET YOUR NEW HOME! This stunning 4-bedroom home offers breathtaking mountain views and a spacious layout perfect for family living. Enjoy outdoor relaxation in your private pool, surrounded by lush landscaping. Located just minutes from shopping centers and family-friendly parks, this home combines convenience with tranquility. Ideal for those seeking a comfortable, scenic retreat in a vibrant community.
Pending
$455,000
7109 Fairbanks Dr NE, Rio Rancho, NM 87144
4beds
2,587sqft
Est.:
Single Family Residence
Built in 2007
5,662.8 Square Feet Lot
$-- Zestimate®
$176/sqft
$38/mo HOA
What's special
Breathtaking mountain viewsSpacious layoutPrivate poolLush landscaping
- 161 days |
- 147 |
- 2 |
Zillow last checked: 8 hours ago
Listing updated: January 20, 2026 at 06:15am
Listed by:
Michele LiRosi 505-328-0023,
The Pedroncelli Group Realtors 505-907-1454
Source: SWMLS,MLS#: 1090712
Facts & features
Interior
Bedrooms & bathrooms
- Bedrooms: 4
- Bathrooms: 3
- Full bathrooms: 3
Primary bedroom
- Level: Upper
- Area: 212.4
- Dimensions: 18 x 11.8
Kitchen
- Level: Main
- Area: 100.8
- Dimensions: 12.6 x 8
Living room
- Level: Main
- Area: 218.4
- Dimensions: 15.6 x 14
Heating
- Central, Forced Air, Multiple Heating Units
Cooling
- Multi Units, Refrigerated
Appliances
- Included: Dishwasher, Disposal, Microwave
- Laundry: Gas Dryer Hookup, Washer Hookup, Dryer Hookup, ElectricDryer Hookup
Features
- Breakfast Bar, Breakfast Area, Ceiling Fan(s), Separate/Formal Dining Room, Dual Sinks, Garden Tub/Roman Tub, High Ceilings, High Speed Internet, Loft, Pantry, Separate Shower, Cable TV, Walk-In Closet(s)
- Flooring: Carpet, Tile
- Windows: Thermal Windows, Vinyl
- Has basement: No
- Number of fireplaces: 1
- Fireplace features: Custom, Gas Log
Interior area
- Total structure area: 2,587
- Total interior livable area: 2,587 sqft
Property
Parking
- Total spaces: 2
- Parking features: Attached, Finished Garage, Garage, Garage Door Opener
- Attached garage spaces: 2
Features
- Levels: Two
- Stories: 2
- Patio & porch: Balcony, Patio
- Exterior features: Balcony, Patio
- Has private pool: Yes
- Pool features: Gunite, In Ground
Lot
- Size: 5,662.8 Square Feet
Details
- Parcel number: R149633
- Zoning description: R-4
Construction
Type & style
- Home type: SingleFamily
- Property subtype: Single Family Residence
Materials
- Roof: Pitched,Tile
Condition
- Resale
- New construction: No
- Year built: 2007
Details
- Builder name: Pulte
Utilities & green energy
- Sewer: Public Sewer
- Water: Public
- Utilities for property: Electricity Connected, Natural Gas Connected, Sewer Connected, Water Connected
Green energy
- Energy generation: None
Community & HOA
HOA
- Has HOA: Yes
- Services included: Common Areas
- HOA fee: $38 monthly
Location
- Region: Rio Rancho
Financial & listing details
- Price per square foot: $176/sqft
- Tax assessed value: $400,928
- Annual tax amount: $4,805
- Date on market: 9/3/2025
- Cumulative days on market: 68 days
- Listing terms: Cash,Conventional,FHA,VA Loan
Estimated market value
Not available
Estimated sales range
Not available
Not available
Price history
Price history
| Date | Event | Price |
|---|---|---|
| 12/22/2025 | Pending sale | $455,000$176/sqft |
Source: | ||
| 12/13/2025 | Listed for sale | $455,000$176/sqft |
Source: | ||
| 10/9/2025 | Pending sale | $455,000$176/sqft |
Source: | ||
| 9/3/2025 | Listed for sale | $455,000+26.4%$176/sqft |
Source: | ||
| 11/15/2022 | Sold | -- |
Source: | ||
Public tax history
Public tax history
| Year | Property taxes | Tax assessment |
|---|---|---|
| 2025 | $4,664 -2.9% | $133,642 +0.2% |
| 2024 | $4,805 -5.2% | $133,331 -4.9% |
| 2023 | $5,070 +60.8% | $140,174 +62.5% |
Find assessor info on the county website
BuyAbility℠ payment
Est. payment
$2,638/mo
Principal & interest
$2153
Property taxes
$288
Other costs
$197
Climate risks
Neighborhood: 87144
Nearby schools
GreatSchools rating
- 6/10Sandia Vista Elementary SchoolGrades: PK-5Distance: 0.5 mi
- 8/10Mountain View Middle SchoolGrades: 6-8Distance: 0.5 mi
- 7/10V Sue Cleveland High SchoolGrades: 9-12Distance: 3.1 mi
- Loading
