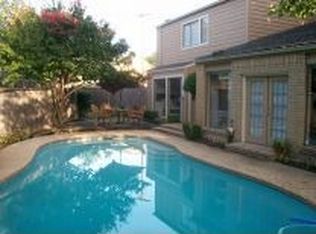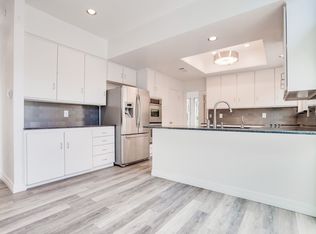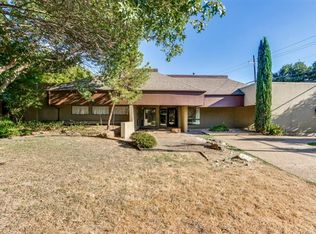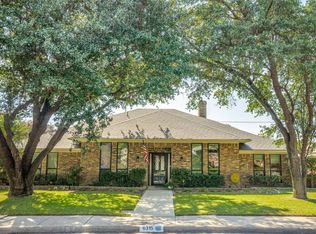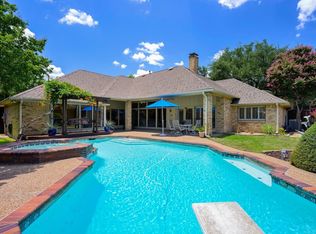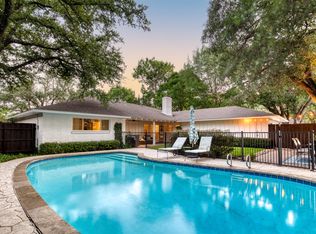Beautiful and Bright! This Stylish Contemporary Modern is your next Dream Home flooded with Natural Light! Walk through the Custom Front Door into the Extended Living Room with Fireplace, Custom Lighting, Soaring Ceiling and a Wall of Windows overlooking the Backyard Oasis! Spacious Formal Dining Room connects to the kitchen through the Butlers Pantry. The Elegant Eat In Kitchen boasts White Cabinetry, SS Appliances, Tile Flooring, Stunning Backsplash, View of the Pool, nearby Large Laundry Room and a covered 2nd Patio with private yard. Enjoy the Spacious and Bright Tiled Den with Upscale Ceiling Fan, and more views of the pool and patio through Updated Sliding Glass Doors! More windows Illuminate the hallway to the Stunning Master Retreat with its own private patio doors and additional backyard view! The Luxurious Ensuite has a Spa Like Feel with a Soaking Tub, Gorgeous Separate Shower, Custom Double Vanity, Tile, and double closets with ample storage space. Secondary bedrooms feature a Stunning Jack and Jill Bathroom, Custom built ins, and a cedar closet! The large 2 car garage has plenty of workshop space and an extra large storage room with 2nd refrigerator. If you love outdoor living, jump into the Sparkling Pool with Tranquil Waterfall, Separate Hot Tub and Expansive Patio. This house is perfect for Entertaining! Located in a highly sought after neighborhood near Prestigious Private Schools, 635,75, shopping, restaurants, entertainment venues and more! Meticulous maintenance and over $66,000 in updates include: Exterior paint, HVAC, Security system, Generator, Doors, Windows, LVP, Pool Filter, Pump and Vacuum. See Updates Upgrades in Documents for Specifics and dates.
For sale
Price cut: $29.9K (12/5)
$865,000
7109 Alpha Rd, Dallas, TX 75240
4beds
2,945sqft
Est.:
Single Family Residence
Built in 1978
0.32 Acres Lot
$847,400 Zestimate®
$294/sqft
$-- HOA
What's special
Sparkling poolBackyard oasisSeparate hot tubWall of windowsFormal dining roomExpansive patioCustom built ins
- 220 days |
- 943 |
- 57 |
Likely to sell faster than
Zillow last checked: 8 hours ago
Listing updated: December 05, 2025 at 02:57pm
Listed by:
Annette Northcutt 0691264 214-794-0395,
Integrity Plus Realty LLC 972-301-2550
Source: NTREIS,MLS#: 20941756
Tour with a local agent
Facts & features
Interior
Bedrooms & bathrooms
- Bedrooms: 4
- Bathrooms: 4
- Full bathrooms: 3
- 1/2 bathrooms: 1
Primary bedroom
- Features: Dual Sinks, En Suite Bathroom, Separate Shower, Walk-In Closet(s)
- Level: First
- Dimensions: 20 x 16
Bedroom
- Features: Walk-In Closet(s)
- Level: First
- Dimensions: 13 x 10
Bedroom
- Features: Walk-In Closet(s)
- Level: First
- Dimensions: 13 x 12
Bedroom
- Features: Walk-In Closet(s)
- Level: First
- Dimensions: 13 x 12
Den
- Level: First
- Dimensions: 19 x 14
Dining room
- Level: First
- Dimensions: 15 x 13
Kitchen
- Features: Built-in Features, Butler's Pantry, Eat-in Kitchen, Pantry, Stone Counters
- Level: First
- Dimensions: 11 x 11
Living room
- Features: Fireplace
- Level: First
- Dimensions: 24 x 17
Heating
- Central, Natural Gas
Cooling
- Central Air, Ceiling Fan(s), Electric, Zoned
Appliances
- Included: Double Oven, Dishwasher, Electric Oven, Electric Range, Disposal, Gas Water Heater, Microwave
- Laundry: Washer Hookup, Electric Dryer Hookup, Laundry in Utility Room
Features
- Wet Bar, Built-in Features, Cedar Closet(s), Dry Bar, Decorative/Designer Lighting Fixtures, Double Vanity, Eat-in Kitchen, Granite Counters, High Speed Internet, Pantry, Cable TV, Vaulted Ceiling(s), Walk-In Closet(s), Wired for Sound
- Flooring: Ceramic Tile, Luxury Vinyl Plank, Marble
- Windows: Skylight(s), Shutters, Window Coverings
- Has basement: No
- Number of fireplaces: 1
- Fireplace features: Gas Starter, Living Room, Masonry
Interior area
- Total interior livable area: 2,945 sqft
Video & virtual tour
Property
Parking
- Total spaces: 2
- Parking features: Alley Access, Circular Driveway, Door-Multi, Garage, Garage Door Opener
- Attached garage spaces: 2
- Has uncovered spaces: Yes
Features
- Levels: One
- Stories: 1
- Patio & porch: Covered
- Exterior features: Courtyard
- Pool features: Gunite, Pool, Waterfall
- Fencing: Back Yard,Wood
Lot
- Size: 0.32 Acres
- Features: Corner Lot, Sprinkler System
Details
- Parcel number: 00000767297300000
- Other equipment: Generator
Construction
Type & style
- Home type: SingleFamily
- Architectural style: Contemporary/Modern,Detached
- Property subtype: Single Family Residence
Materials
- Brick
- Foundation: Slab
- Roof: Composition
Condition
- Year built: 1978
Utilities & green energy
- Sewer: Public Sewer
- Water: Public
- Utilities for property: Electricity Connected, Natural Gas Available, Sewer Available, Separate Meters, Water Available, Cable Available
Community & HOA
Community
- Features: Curbs
- Security: Security System Leased, Security System, Smoke Detector(s)
- Subdivision: Peyton-Alpha Estates
HOA
- Has HOA: No
Location
- Region: Dallas
Financial & listing details
- Price per square foot: $294/sqft
- Tax assessed value: $878,000
- Annual tax amount: $21,644
- Date on market: 5/24/2025
- Cumulative days on market: 221 days
- Listing terms: Cash,Conventional,FHA,VA Loan
- Electric utility on property: Yes
Estimated market value
$847,400
$805,000 - $890,000
$4,434/mo
Price history
Price history
| Date | Event | Price |
|---|---|---|
| 12/5/2025 | Price change | $865,000-3.3%$294/sqft |
Source: NTREIS #20941756 Report a problem | ||
| 10/23/2025 | Price change | $894,8990%$304/sqft |
Source: NTREIS #20941756 Report a problem | ||
| 9/24/2025 | Price change | $894,900-3.8%$304/sqft |
Source: NTREIS #20941756 Report a problem | ||
| 5/24/2025 | Listed for sale | $929,783+43%$316/sqft |
Source: NTREIS #20941756 Report a problem | ||
| 6/15/2021 | Sold | -- |
Source: NTREIS #14559447 Report a problem | ||
Public tax history
Public tax history
| Year | Property taxes | Tax assessment |
|---|---|---|
| 2025 | -- | $878,000 -5% |
| 2024 | -- | $923,780 +21.7% |
| 2023 | $5,438 -2.1% | $759,340 +16.8% |
Find assessor info on the county website
BuyAbility℠ payment
Est. payment
$5,554/mo
Principal & interest
$4134
Property taxes
$1117
Home insurance
$303
Climate risks
Neighborhood: 75240
Nearby schools
GreatSchools rating
- 5/10Northwood Hills Elementary SchoolGrades: K-6Distance: 1.1 mi
- 6/10Westwood Math Science Leadership MGrades: 7-8Distance: 2 mi
- 7/10Richardson High SchoolGrades: 9-12Distance: 1.8 mi
Schools provided by the listing agent
- Elementary: Northwood
- High: Richardson
- District: Richardson ISD
Source: NTREIS. This data may not be complete. We recommend contacting the local school district to confirm school assignments for this home.
- Loading
- Loading
