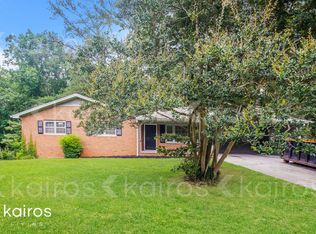Welcome Home to this Beautiful Custom Built 4 side Brick Traditional on a Finished Basement. A private gated driveway leads you to Enjoy 6 acres of Nature on a Rocking Chair front porch to relax overlooking a beautiful flowing Creek; Formal Liv & Dining Rm;2 Spacious Bedrooms/2 Baths on Main;2 Story Vaulted Family Rm, Masonry Fireplace, custom paneling;Eat in Kitchen w/walls of Cabinetry;2 Spacious Bedrooms + Bonus/Ofc Upstairs; Basement w/Fplc; Rec Rm; Work Spaces, 1/2 Bath & more! Potential to subdivide property. Easy commuter access to Interstate and Shopping!
This property is off market, which means it's not currently listed for sale or rent on Zillow. This may be different from what's available on other websites or public sources.
