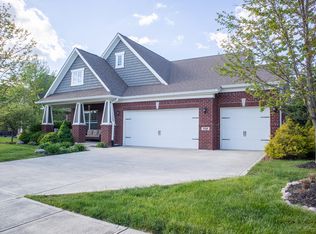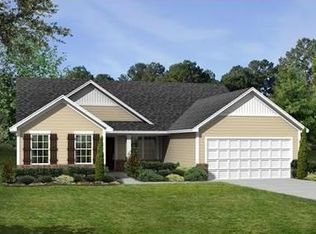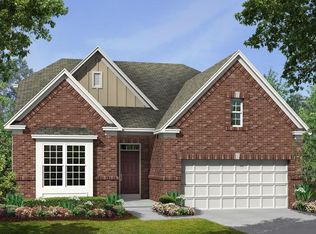Sold
$370,000
7108 W Ridge Run Way, Greenfield, IN 46140
4beds
2,792sqft
Residential, Single Family Residence
Built in 2017
7,405.2 Square Feet Lot
$379,000 Zestimate®
$133/sqft
$2,174 Estimated rent
Home value
$379,000
$330,000 - $436,000
$2,174/mo
Zestimate® history
Loading...
Owner options
Explore your selling options
What's special
Welcome home to this beautiful 4 Bedroom, 2 full Bath + Loft Ranch in highly sought after Cumberland Falls. This is low Maintenance Living at its finest. The Home features an open floor plan, soaring 9' Ceilings and new Engineered Hardwood Flooring. Huge Granite Island is center stage in an oversized Gourmet Kitchen w/Stainless Steel Appliances, Granite Counters, new Hardware on all Cabinets & new Faucet. Newly carpeted Spacious Loft/Bonus Rm/4th Bedroom has endless possibilities. Primary Suite w/vaulted Ceiling, new Ceiling Fan, Walk-in Closet, Dual Vanity, and Custom Walk-in Shower feel luxe. Office provides plenty of natural light and looks out on to the Covered Porch. Step out the back door onto the Deck that overlooks the wooded walking trails. Attic Space above Garage provides extra storage. Lawncare is included in the HOA Dues. New Radon System, 92% Efficiency Furnace, Home built w/ 2x6 Studs, Argon Gas Windows, Mt Vernon Schools. This Home has it all!
Zillow last checked: 8 hours ago
Listing updated: February 14, 2025 at 11:30am
Listing Provided by:
Mary Mueller 630-362-2320,
Trueblood Real Estate
Bought with:
Mary Mueller
Trueblood Real Estate
Source: MIBOR as distributed by MLS GRID,MLS#: 21962584
Facts & features
Interior
Bedrooms & bathrooms
- Bedrooms: 4
- Bathrooms: 2
- Full bathrooms: 2
- Main level bathrooms: 2
- Main level bedrooms: 3
Primary bedroom
- Features: Engineered Hardwood
- Level: Main
- Area: 224 Square Feet
- Dimensions: 16x14
Bedroom 2
- Features: Carpet
- Level: Main
- Area: 144 Square Feet
- Dimensions: 12x12
Bedroom 3
- Features: Carpet
- Level: Main
- Area: 110 Square Feet
- Dimensions: 11x10
Bedroom 4
- Features: Carpet
- Level: Upper
- Area: 400 Square Feet
- Dimensions: 20x20
Dining room
- Features: Engineered Hardwood
- Level: Main
- Area: 180 Square Feet
- Dimensions: 15x12
Kitchen
- Features: Engineered Hardwood
- Level: Main
- Area: 200 Square Feet
- Dimensions: 20x10
Laundry
- Features: Engineered Hardwood
- Level: Main
- Area: 84 Square Feet
- Dimensions: 12x7
Living room
- Features: Engineered Hardwood
- Level: Main
- Area: 400 Square Feet
- Dimensions: 20x20
Office
- Features: Carpet
- Level: Main
- Area: 121 Square Feet
- Dimensions: 11x11
Heating
- Forced Air, High Efficiency (90%+ AFUE )
Cooling
- Has cooling: Yes
Appliances
- Included: Gas Cooktop, Dishwasher, Disposal, Gas Water Heater, Microwave, Convection Oven, Gas Oven, Range Hood, Refrigerator
- Laundry: Main Level
Features
- Attic Access, Breakfast Bar, High Ceilings, Tray Ceiling(s), Kitchen Island, Ceiling Fan(s), Smart Thermostat, Walk-In Closet(s)
- Windows: Windows Vinyl
- Has basement: No
- Attic: Access Only
- Number of fireplaces: 1
- Fireplace features: Gas Log, Living Room
Interior area
- Total structure area: 2,792
- Total interior livable area: 2,792 sqft
Property
Parking
- Total spaces: 2
- Parking features: Attached
- Attached garage spaces: 2
Features
- Levels: Two
- Stories: 2
- Patio & porch: Covered, Deck
Lot
- Size: 7,405 sqft
- Features: Curbs, On Trail, Rural - Subdivision, Sidewalks, Storm Sewer
Details
- Parcel number: 300535103013000007
- Special conditions: Sales Disclosure On File
- Other equipment: Radon System
- Horse amenities: None
Construction
Type & style
- Home type: SingleFamily
- Architectural style: Traditional
- Property subtype: Residential, Single Family Residence
Materials
- Brick, Cement Siding
- Foundation: Slab
Condition
- New construction: No
- Year built: 2017
Utilities & green energy
- Electric: 200+ Amp Service
- Water: Municipal/City
Community & neighborhood
Community
- Community features: Low Maintenance Lifestyle
Location
- Region: Greenfield
- Subdivision: Cumberland Falls
HOA & financial
HOA
- Has HOA: Yes
- HOA fee: $325 quarterly
- Amenities included: Pond Year Round, Snow Removal, Trail(s), Trash
- Services included: Association Builder Controls, Association Home Owners, Entrance Common, Insurance, Lawncare, Maintenance, Management, Snow Removal, Trash, Walking Trails
- Association phone: 317-448-6177
Price history
| Date | Event | Price |
|---|---|---|
| 3/21/2024 | Sold | $370,000-3.4%$133/sqft |
Source: | ||
| 2/14/2024 | Pending sale | $383,000$137/sqft |
Source: | ||
| 2/13/2024 | Price change | $383,000-0.5%$137/sqft |
Source: | ||
| 2/7/2024 | Listed for sale | $385,000+37.5%$138/sqft |
Source: | ||
| 8/11/2020 | Sold | $280,000-1.8%$100/sqft |
Source: | ||
Public tax history
| Year | Property taxes | Tax assessment |
|---|---|---|
| 2024 | $3,603 +4.5% | $361,500 +8% |
| 2023 | $3,447 +19.9% | $334,700 +6.3% |
| 2022 | $2,874 +4.1% | $314,900 +9.6% |
Find assessor info on the county website
Neighborhood: 46140
Nearby schools
GreatSchools rating
- 5/10Mt Comfort Elementary SchoolGrades: K-5Distance: 2.8 mi
- 6/10Mt Vernon Middle SchoolGrades: 6-8Distance: 8.9 mi
- 8/10Mt Vernon High SchoolGrades: 9-12Distance: 8.9 mi
Schools provided by the listing agent
- Elementary: Mt Comfort Elementary School
- Middle: Mt Vernon Middle School
- High: Mt Vernon High School
Source: MIBOR as distributed by MLS GRID. This data may not be complete. We recommend contacting the local school district to confirm school assignments for this home.
Get a cash offer in 3 minutes
Find out how much your home could sell for in as little as 3 minutes with a no-obligation cash offer.
Estimated market value
$379,000
Get a cash offer in 3 minutes
Find out how much your home could sell for in as little as 3 minutes with a no-obligation cash offer.
Estimated market value
$379,000


