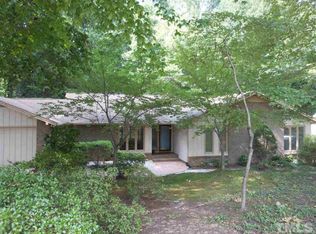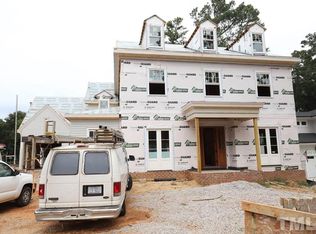Million Dollar Golf Course View from #9 Tee Box Oaks Course Must See!! Gorgeous Landscaping, Plantation Shutters. Gourmet Kitchen with high-end SS appliances, Gas Cook top, Microwave, double oven, granite. Kitchen/ Breakfast is open to the Family Rm. w/Stone surround FP. Tile Floors through-out 1st floor. 1st Fl Bedrm. 2nd Floor Master suite w/Whirlpool & Sep Shower. Master Closet w/ secret door to Bonus Rm. Awesome Screen Porch, Patio, Deck with Hot Tub... for your evening enjoyment. Circle Drive.
This property is off market, which means it's not currently listed for sale or rent on Zillow. This may be different from what's available on other websites or public sources.

