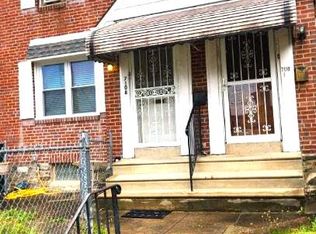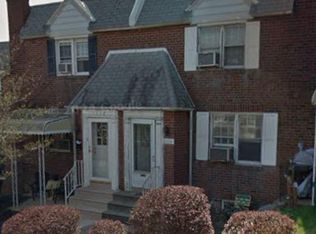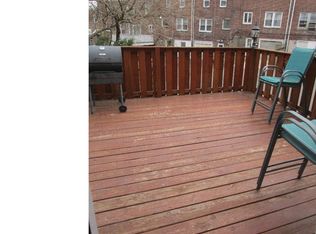Sold for $211,000 on 07/18/24
$211,000
7108 Locust St, Upper Darby, PA 19082
3beds
1,152sqft
Townhouse
Built in 1940
2,614 Square Feet Lot
$226,000 Zestimate®
$183/sqft
$1,778 Estimated rent
Home value
$226,000
$201,000 - $253,000
$1,778/mo
Zestimate® history
Loading...
Owner options
Explore your selling options
What's special
Multiple Offers. Seller requests all offers by Tuesday, June 11th at 8pm. Welcome to 7108 Locust Street in Upper Darby! This 3-bedroom house is the perfect place for you to call home. Walk the steps to find a tidy enclosed garden space, and step inside to see the comfy, spacious living and dining rooms with entry to the raised deck in the backyard. The deck is perfect for the summer barbecue or enjoying your morning cup of joe. Light shines on the light gray flooring which pairs with a nice contrast to a warm faux brick wall. Also on the first floor is a brand-new kitchen fit with stainless-steel appliance package. On the second level, you'll find the primary bedroom , 2 additional bedrooms, and a full bath. The partially finished basement houses the laundry room and a powder room. Last, but not least, there is a fenced back yard across the garage. All of this at a fantastic price! Make your offer today!
Zillow last checked: 8 hours ago
Listing updated: July 25, 2024 at 05:13am
Listed by:
Mary Johnson 609-369-2513,
HomeSmart Realty Advisors
Bought with:
HASAN YASIN AMIN, RS355970
RE/MAX Preferred - Malvern
Source: Bright MLS,MLS#: PADE2069100
Facts & features
Interior
Bedrooms & bathrooms
- Bedrooms: 3
- Bathrooms: 2
- Full bathrooms: 1
- 1/2 bathrooms: 1
Basement
- Area: 0
Heating
- Hot Water, Natural Gas
Cooling
- Window Unit(s), Electric
Appliances
- Included: Dishwasher, Gas Water Heater
- Laundry: In Basement
Features
- Ceiling Fan(s), Eat-in Kitchen
- Flooring: Wood
- Basement: Full
- Has fireplace: No
Interior area
- Total structure area: 1,152
- Total interior livable area: 1,152 sqft
- Finished area above ground: 1,152
- Finished area below ground: 0
Property
Parking
- Total spaces: 1
- Parking features: Garage Faces Rear, On Street, Attached
- Attached garage spaces: 1
- Has uncovered spaces: Yes
Accessibility
- Accessibility features: None
Features
- Levels: Two
- Stories: 2
- Patio & porch: Patio
- Exterior features: Sidewalks, Street Lights
- Pool features: None
Lot
- Size: 2,614 sqft
- Dimensions: 18.00 x 150.00
- Features: Level
Details
- Additional structures: Above Grade, Below Grade
- Parcel number: 16030094900
- Zoning: RESID
- Special conditions: Standard
Construction
Type & style
- Home type: Townhouse
- Architectural style: AirLite
- Property subtype: Townhouse
Materials
- Brick
- Foundation: Stone
- Roof: Flat
Condition
- New construction: No
- Year built: 1940
Utilities & green energy
- Electric: 100 Amp Service, Fuses
- Sewer: Public Sewer
- Water: Public
Community & neighborhood
Location
- Region: Upper Darby
- Subdivision: None Available
- Municipality: UPPER DARBY TWP
Other
Other facts
- Listing agreement: Exclusive Right To Sell
- Listing terms: Conventional,VA Loan,FHA 203(b)
- Ownership: Fee Simple
Price history
| Date | Event | Price |
|---|---|---|
| 7/18/2024 | Sold | $211,000+11.1%$183/sqft |
Source: | ||
| 6/13/2024 | Pending sale | $189,900$165/sqft |
Source: | ||
| 6/8/2024 | Listed for sale | $189,900+201.9%$165/sqft |
Source: | ||
| 6/22/2001 | Sold | $62,900$55/sqft |
Source: Public Record | ||
Public tax history
| Year | Property taxes | Tax assessment |
|---|---|---|
| 2025 | $3,594 +3.5% | $82,110 |
| 2024 | $3,473 +1% | $82,110 |
| 2023 | $3,440 +2.8% | $82,110 |
Find assessor info on the county website
Neighborhood: 19082
Nearby schools
GreatSchools rating
- 4/10Bywood El SchoolGrades: 1-5Distance: 0.3 mi
- 3/10Beverly Hills Middle SchoolGrades: 6-8Distance: 0.5 mi
- 3/10Upper Darby Senior High SchoolGrades: 9-12Distance: 1.2 mi
Schools provided by the listing agent
- High: Upper Darby Senior
- District: Upper Darby
Source: Bright MLS. This data may not be complete. We recommend contacting the local school district to confirm school assignments for this home.

Get pre-qualified for a loan
At Zillow Home Loans, we can pre-qualify you in as little as 5 minutes with no impact to your credit score.An equal housing lender. NMLS #10287.
Sell for more on Zillow
Get a free Zillow Showcase℠ listing and you could sell for .
$226,000
2% more+ $4,520
With Zillow Showcase(estimated)
$230,520

