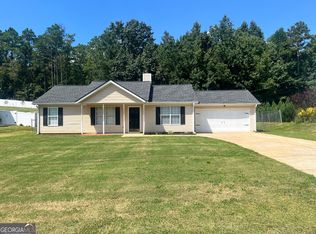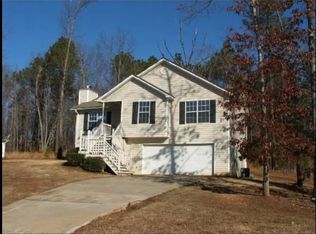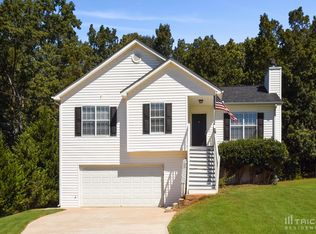Closed
$305,000
7108 Hummingbird Ln, Winston, GA 30187
5beds
1,768sqft
Single Family Residence
Built in 1999
0.45 Acres Lot
$280,100 Zestimate®
$173/sqft
$1,937 Estimated rent
Home value
$280,100
$238,000 - $328,000
$1,937/mo
Zestimate® history
Loading...
Owner options
Explore your selling options
What's special
Move-In Ready Beauty in Winston, GA! Welcome to this immaculate and beautifully maintained home that truly stands out with gorgeous curb appeal and lush, professionally manicured landscaping. Nestled in a quiet and desirable neighborhood, this home is move-in ready and offers both comfort and style at an unbeatable value. Step inside to find a warm and inviting atmosphere featuring designer interior paint, newer plush carpeting, and a vaulted main-level great room that creates a spacious, open feel perfect for both relaxing and entertaining. The large Master Suite offers a peaceful retreat with ample space and comfort. Exterior highlights include maintenance-free vinyl siding, a newer roof, and eye-catching landscaping that enhances the overall charm of the property. This home has been lovingly cared for and is ideal for buyers seeking quality, value, and immediate livability. Don't miss this opportunity to own a home that combines timeless design, modern updates, and fantastic curb appeal-all at a very reasonable price. Schedule your private showing today!
Zillow last checked: 8 hours ago
Listing updated: July 21, 2025 at 07:26am
Listed by:
Laura Rains 770-262-2591,
Atlanta Communities
Bought with:
Jessica Jackson, 372062
HomeSmart
Source: GAMLS,MLS#: 10542354
Facts & features
Interior
Bedrooms & bathrooms
- Bedrooms: 5
- Bathrooms: 2
- Full bathrooms: 2
Kitchen
- Features: Breakfast Area
Heating
- Central
Cooling
- Ceiling Fan(s), Central Air
Appliances
- Included: Dishwasher, Refrigerator
- Laundry: In Hall, Laundry Closet, Upper Level
Features
- Other
- Flooring: Carpet, Tile
- Windows: Double Pane Windows
- Basement: None
- Number of fireplaces: 1
- Fireplace features: Living Room
- Common walls with other units/homes: No Common Walls
Interior area
- Total structure area: 1,768
- Total interior livable area: 1,768 sqft
- Finished area above ground: 1,231
- Finished area below ground: 537
Property
Parking
- Parking features: Basement
- Has attached garage: Yes
Features
- Levels: One and One Half
- Stories: 1
- Patio & porch: Deck
- Fencing: Back Yard
- Body of water: None
Lot
- Size: 0.45 Acres
- Features: None
Details
- Parcel number: 01170350135
Construction
Type & style
- Home type: SingleFamily
- Architectural style: Traditional
- Property subtype: Single Family Residence
Materials
- Vinyl Siding
- Foundation: Block
- Roof: Composition
Condition
- Resale
- New construction: No
- Year built: 1999
Utilities & green energy
- Sewer: Septic Tank
- Water: Public
- Utilities for property: Cable Available, Electricity Available, Water Available
Community & neighborhood
Community
- Community features: None
Location
- Region: Winston
- Subdivision: Southpost Subdivision
HOA & financial
HOA
- Has HOA: No
- Services included: None
Other
Other facts
- Listing agreement: Exclusive Right To Sell
Price history
| Date | Event | Price |
|---|---|---|
| 7/18/2025 | Sold | $305,000+3.4%$173/sqft |
Source: | ||
| 7/9/2025 | Pending sale | $295,000$167/sqft |
Source: | ||
| 6/12/2025 | Listed for sale | $295,000+168.2%$167/sqft |
Source: | ||
| 12/20/2000 | Sold | $110,000$62/sqft |
Source: Public Record Report a problem | ||
Public tax history
| Year | Property taxes | Tax assessment |
|---|---|---|
| 2025 | $2,344 -3.3% | $99,480 -3.8% |
| 2024 | $2,425 +29% | $103,400 |
| 2023 | $1,880 -5.9% | $103,400 +32.5% |
Find assessor info on the county website
Neighborhood: 30187
Nearby schools
GreatSchools rating
- 7/10South Douglas Elementary SchoolGrades: K-5Distance: 1.1 mi
- 6/10Fairplay Middle SchoolGrades: 6-8Distance: 1 mi
- 6/10Alexander High SchoolGrades: 9-12Distance: 6.6 mi
Schools provided by the listing agent
- Elementary: South Douglas
- Middle: Fairplay
- High: Alexander
Source: GAMLS. This data may not be complete. We recommend contacting the local school district to confirm school assignments for this home.
Get a cash offer in 3 minutes
Find out how much your home could sell for in as little as 3 minutes with a no-obligation cash offer.
Estimated market value$280,100
Get a cash offer in 3 minutes
Find out how much your home could sell for in as little as 3 minutes with a no-obligation cash offer.
Estimated market value
$280,100


