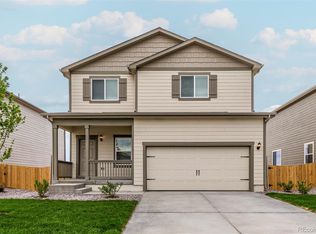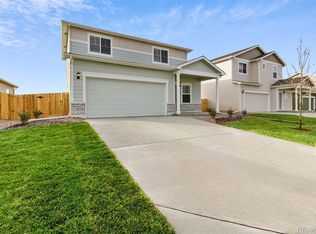Sold for $520,900
$520,900
7108 Fraser Street, Frederick, CO 80530
3beds
1,763sqft
Single Family Residence
Built in 2023
6,000 Square Feet Lot
$513,400 Zestimate®
$295/sqft
$2,778 Estimated rent
Home value
$513,400
$488,000 - $539,000
$2,778/mo
Zestimate® history
Loading...
Owner options
Explore your selling options
What's special
With a stunning exterior and an incredible interior design, the new construction Rio Grande floor plan is the perfect place to call home. Located within Hidden Creek, enjoy access to an open green space, perfect for a fun game of soccer, hiking and biking trails, and multiple children’s playgrounds. The Rio Grande features three bedrooms, two-and-a-half baths, an upstairs loft and a breath-taking master suite. The master suite, located privately in a corner on the second floor, includes a very spacious bathroom with a dual sink vanity, separate tub and shower and an attached walk-in closet. As if it couldn’t get any better, the Rio Grande includes already includes stunning upgrades you’ll love, like stainless steel appliances, a Wi-Fi-enabled garage door opener, programmable thermostats and more.
Zillow last checked: 8 hours ago
Listing updated: April 26, 2023 at 11:50am
Listed by:
Kevin Wolf 720-822-6841,
LGI Realty - Colorado, LLC
Bought with:
Jessica Parker, 100088190
Berkshire Hathaway HomeServices Colorado Real Estate, LLC - Northglenn
Source: REcolorado,MLS#: 3715124
Facts & features
Interior
Bedrooms & bathrooms
- Bedrooms: 3
- Bathrooms: 2
- Full bathrooms: 2
Primary bedroom
- Level: Upper
- Area: 195 Square Feet
- Dimensions: 13 x 15
Bedroom
- Level: Upper
- Area: 143 Square Feet
- Dimensions: 13 x 11
Bedroom
- Level: Upper
- Area: 132 Square Feet
- Dimensions: 12 x 11
Primary bathroom
- Level: Upper
- Area: 120 Square Feet
- Dimensions: 15 x 8
Bathroom
- Level: Upper
- Area: 45 Square Feet
- Dimensions: 9 x 5
Dining room
- Level: Main
- Area: 135 Square Feet
- Dimensions: 15 x 9
Kitchen
- Level: Main
- Area: 144 Square Feet
- Dimensions: 16 x 9
Living room
- Level: Main
- Area: 165 Square Feet
- Dimensions: 15 x 11
Utility room
- Level: Upper
- Area: 48 Square Feet
- Dimensions: 6 x 8
Heating
- Natural Gas
Cooling
- Central Air
Appliances
- Included: Dishwasher, Disposal, Microwave, Oven, Range, Refrigerator
Features
- Windows: Window Treatments
- Basement: Crawl Space,Sump Pump
Interior area
- Total structure area: 1,763
- Total interior livable area: 1,763 sqft
- Finished area above ground: 1,763
Property
Parking
- Total spaces: 2
- Parking features: Concrete
- Attached garage spaces: 2
Features
- Levels: Two
- Stories: 2
- Exterior features: Lighting, Private Yard, Rain Gutters
- Fencing: Full
- Has view: Yes
- View description: Mountain(s)
Lot
- Size: 6,000 sqft
- Features: Cul-De-Sac
Details
- Parcel number: R8944479
- Special conditions: Standard
Construction
Type & style
- Home type: SingleFamily
- Architectural style: Traditional
- Property subtype: Single Family Residence
Materials
- Frame
- Roof: Composition
Condition
- New Construction
- New construction: Yes
- Year built: 2023
Details
- Builder model: Rio Grande
- Warranty included: Yes
Utilities & green energy
- Sewer: Public Sewer
- Utilities for property: Cable Available, Internet Access (Wired), Natural Gas Available, Phone Available
Community & neighborhood
Security
- Security features: Carbon Monoxide Detector(s), Smoke Detector(s)
Location
- Region: Frederick
- Subdivision: Hidden Creek North
HOA & financial
HOA
- Has HOA: Yes
- HOA fee: $50 monthly
- Association name: Hidden Creek North Homeowners
- Association phone: 303-457-1444
Other
Other facts
- Listing terms: Cash,Conventional,FHA,USDA Loan,VA Loan
- Ownership: Builder
- Road surface type: Paved
Price history
| Date | Event | Price |
|---|---|---|
| 4/26/2023 | Sold | $520,900$295/sqft |
Source: | ||
Public tax history
| Year | Property taxes | Tax assessment |
|---|---|---|
| 2025 | $5,004 +64.2% | $31,550 -7.2% |
| 2024 | $3,047 +216.3% | $34,000 +73.2% |
| 2023 | $963 +4.3% | $19,630 +226.1% |
Find assessor info on the county website
Neighborhood: 80530
Nearby schools
GreatSchools rating
- 3/10Thunder Valley PK-8Grades: PK-8Distance: 1.1 mi
- 7/10Frederick Senior High SchoolGrades: 9-12Distance: 1.5 mi
Schools provided by the listing agent
- Elementary: Legacy
- Middle: Coal Ridge
- High: Frederick
- District: St. Vrain Valley RE-1J
Source: REcolorado. This data may not be complete. We recommend contacting the local school district to confirm school assignments for this home.
Get a cash offer in 3 minutes
Find out how much your home could sell for in as little as 3 minutes with a no-obligation cash offer.
Estimated market value$513,400
Get a cash offer in 3 minutes
Find out how much your home could sell for in as little as 3 minutes with a no-obligation cash offer.
Estimated market value
$513,400

