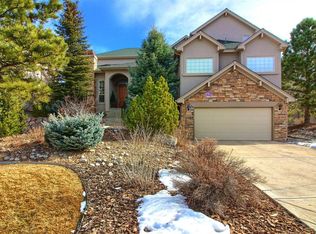Forest Park's Finest! Backs to the 11th green of The Ridge Golf Course. Beautifully landscaped lot perfect for outdoor entertaining. The main floor consists of the parlor room, family room, dining room, laundry, study & stunning open kitchen. Kitchen boasts top of the line everything: granite countertops, cherry cabinets, gas cooktop, & beautiful appliances. Completely remodeled master retreat w/large walk-in shower, new cabinets & granite countertops & radiant floor heat, & lg walk-in closet. Upper level also has 3 secondary bedrooms, 2 additional full baths and loft. Custom finished lower level includes guest suite w/full bath, media room, wine cellar, play room, custom rock fireplace Beautifully maintained & recently updated w/newer carpet, new garage doors, whole house fan, newer roof and newer exterior paint. Outdoor entertainment includes a custom built patio, a patio off the parlor & a yard for family & friends to enjoy. Don't miss the community clubhouse and outdoor pool!
This property is off market, which means it's not currently listed for sale or rent on Zillow. This may be different from what's available on other websites or public sources.
