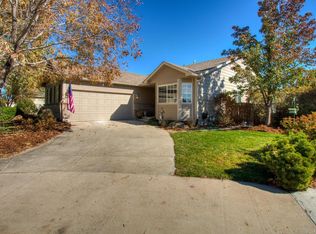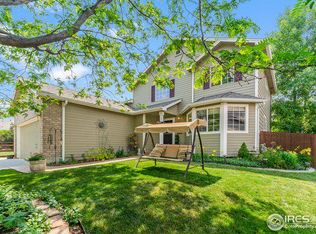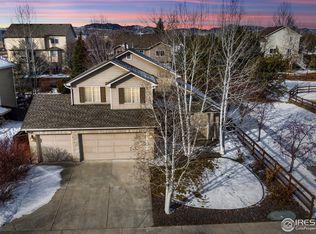Sold for $572,000 on 12/30/24
$572,000
7108 Avondale Rd, Fort Collins, CO 80525
5beds
3,368sqft
Residential-Detached, Residential
Built in 2000
6,970 Square Feet Lot
$566,600 Zestimate®
$170/sqft
$2,825 Estimated rent
Home value
$566,600
$538,000 - $595,000
$2,825/mo
Zestimate® history
Loading...
Owner options
Explore your selling options
What's special
Colorado gem! This beautifully maintained home, nestled in the desirable southeast Fort Collins development of Ridgewood Hills is known for its tranquil neighborhoods, friendly community, and proximity to schools, parks, and the community pool . All 5 bedrooms reside on the upper level and the large primary bedroom boasts a walk-in closet and 5 piece ensuite. The eat-in kitchen includes newer stainless steel appliances and a brand new microwave. Other features include a gas fireplace, main level laundry room, unfinished walk-out basement and this home conveniently sits on an eyebrow drive for added privacy. Enjoy beautiful weather on the spacious patio or upper level deck. The fully-fenced yard is landscaped with gorgeous mature trees and sides to common space with a walking path making it a great spot for gardening, play, or simply unwinding. Schedule a Showing today to experience the warmth and charm of this amazing home.
Zillow last checked: 8 hours ago
Listing updated: December 30, 2024 at 10:52am
Listed by:
Jackie Leppert 970-226-3990,
RE/MAX Alliance-FTC South,
Dustin Khaffaji 970-231-9298,
RE/MAX Alliance-FTC South
Bought with:
Cyndi Jordan
Source: IRES,MLS#: 1022285
Facts & features
Interior
Bedrooms & bathrooms
- Bedrooms: 5
- Bathrooms: 3
- Full bathrooms: 2
- 1/2 bathrooms: 1
Primary bedroom
- Area: 182
- Dimensions: 14 x 13
Bedroom 2
- Area: 60
- Dimensions: 10 x 6
Bedroom 3
- Area: 143
- Dimensions: 13 x 11
Bedroom 4
- Area: 169
- Dimensions: 13 x 13
Bedroom 5
- Area: 143
- Dimensions: 13 x 11
Dining room
- Area: 110
- Dimensions: 11 x 10
Family room
- Area: 255
- Dimensions: 17 x 15
Kitchen
- Area: 132
- Dimensions: 12 x 11
Living room
- Area: 132
- Dimensions: 12 x 11
Heating
- Forced Air
Cooling
- Central Air, Ceiling Fan(s)
Appliances
- Included: Electric Range/Oven, Dishwasher, Refrigerator, Washer, Dryer, Microwave, Disposal
- Laundry: Main Level
Features
- High Speed Internet, Eat-in Kitchen, Walk-In Closet(s), Walk-in Closet
- Flooring: Tile
- Windows: Window Coverings
- Basement: Unfinished,Walk-Out Access
- Has fireplace: Yes
- Fireplace features: Gas
Interior area
- Total structure area: 3,368
- Total interior livable area: 3,368 sqft
- Finished area above ground: 2,336
- Finished area below ground: 1,032
Property
Parking
- Total spaces: 2
- Parking features: Garage - Attached
- Attached garage spaces: 2
- Details: Garage Type: Attached
Accessibility
- Accessibility features: Main Floor Bath, Main Level Laundry
Features
- Levels: Two
- Stories: 2
- Patio & porch: Patio, Deck
- Fencing: Fenced,Wood
Lot
- Size: 6,970 sqft
- Features: Curbs, Gutters, Sidewalks, Lawn Sprinkler System
Details
- Additional structures: Kennel/Dog Run
- Parcel number: R1600414
- Zoning: Res
- Special conditions: Private Owner
Construction
Type & style
- Home type: SingleFamily
- Architectural style: Contemporary/Modern
- Property subtype: Residential-Detached, Residential
Materials
- Wood/Frame
- Roof: Composition
Condition
- Not New, Previously Owned
- New construction: No
- Year built: 2000
Utilities & green energy
- Electric: Electric, City of FTC
- Gas: Natural Gas, Xcel Energy
- Sewer: City Sewer
- Water: City Water, FTC/LVD District
- Utilities for property: Natural Gas Available, Electricity Available
Community & neighborhood
Community
- Community features: Pool, Park, Hiking/Biking Trails
Location
- Region: Fort Collins
- Subdivision: Ridgewood Hills
HOA & financial
HOA
- Has HOA: Yes
- HOA fee: $280 quarterly
- Services included: Common Amenities
Other
Other facts
- Listing terms: Cash,Conventional,FHA,VA Loan
- Road surface type: Paved, Asphalt
Price history
| Date | Event | Price |
|---|---|---|
| 12/30/2024 | Sold | $572,000-0.5%$170/sqft |
Source: | ||
| 11/24/2024 | Pending sale | $575,000$171/sqft |
Source: | ||
| 11/16/2024 | Listed for sale | $575,000$171/sqft |
Source: | ||
| 11/12/2024 | Listing removed | $575,000$171/sqft |
Source: | ||
| 10/23/2024 | Price change | $575,000-0.9%$171/sqft |
Source: | ||
Public tax history
| Year | Property taxes | Tax assessment |
|---|---|---|
| 2024 | $3,063 +17.9% | $40,837 -1% |
| 2023 | $2,598 -2.8% | $41,233 +35.1% |
| 2022 | $2,673 +0.2% | $30,518 -2.8% |
Find assessor info on the county website
Neighborhood: Ridgewood Hills
Nearby schools
GreatSchools rating
- 8/10Coyote Ridge Elementary SchoolGrades: PK-5Distance: 0.1 mi
- 4/10Lucile Erwin Middle SchoolGrades: 6-8Distance: 3.6 mi
- 6/10Loveland High SchoolGrades: 9-12Distance: 4.7 mi
Schools provided by the listing agent
- Elementary: Coyote Ridge
- Middle: Erwin, Lucile
- High: Loveland
Source: IRES. This data may not be complete. We recommend contacting the local school district to confirm school assignments for this home.
Get a cash offer in 3 minutes
Find out how much your home could sell for in as little as 3 minutes with a no-obligation cash offer.
Estimated market value
$566,600
Get a cash offer in 3 minutes
Find out how much your home could sell for in as little as 3 minutes with a no-obligation cash offer.
Estimated market value
$566,600


