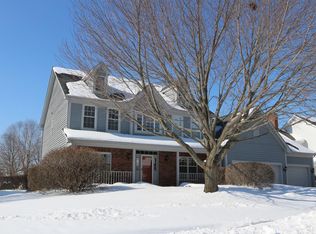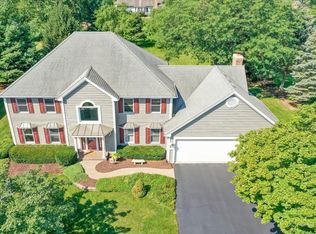Beautifully updated Northwood Acres 2 story on pretty wooded 1/2 acre lot!! So much new!! The entire exterior has been painted. The landscaping has been spruced up and the lush lawn with the help of the zoned sprinkler system! Popular Covered front porch entry to impressive 2 Story foyer with Oak staircase. 9 ft. ceilings on the main floor with Spacious living room with lush neutral carpet and New luxury wood laminate flooring & lighting in Dining room with Octagon tray ceiling and crown and chair rail moldings, French doors to Main Floor office with built in shelving and desk. Wonderful updated kitchen with white painted cabinets complimented with new hardware and corian counters. New Samsung stainless appliances (you are gonna love this French door fridge!)! Sliding door off the dinette leads out to a Screened Porch with retractable screens overlooking the beautifully manicured yard with Mature trees! Family room with brick gas started fireplace, cathedral ceiling and new carpet! Convenient powder room, storage closets galore in the hallway pantry adjacent to huge laundry room with new floor, built in cabinets with utility sink plus access to the 3 car garage and side yard! Full Finished Basement also features 9 ft. ceilings and is perfect for entertaining with the custom built wet bar complete with new beveridge fridge, built in glass display shelves, recessed lighting throughout, New pool table in the gaming area, walk in storage room, another finished room great for guests or a media/craft room, just outside the door is another finished area with built in bookcases and fully equipped for future theatre room in the family room area! Master Bedroom en suite with Huge Walk in closet (Laundry chute) updated full bathroom with oversized whirlpool tub, separate shower and double vanity. 3 more generous size bedrooms and another full bath. Quality Builder featured upgraded details throughout the home in the solid 6 panel wood doors, custom millwork, newer upgraded vinyl windows, alarm system pre wired, Newer Furnace and Central Air, newly seal coated driveway. The 3 Car garage is completely drywalled and offers a service door to the backyard. Ideal location near all levels of top rated Cary Schools, Downtown, the train and shopping!! This home is move in ready!
This property is off market, which means it's not currently listed for sale or rent on Zillow. This may be different from what's available on other websites or public sources.


