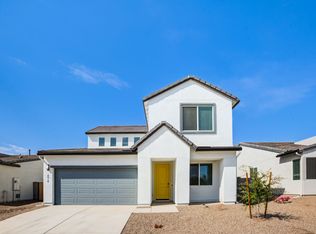Please note, our homes are available on a first-come, first-serve basis and are not reserved until the lease is signed by all applicants and security deposits are collected.
This home features Progress Smart Home - Progress Residential's smart home app, which allows you to control the home securely from any of your devices.
Want to tour on your own? Click the "Self Tour" button on this home's RentProgress.
In addition to its 1,337 square feet of interior space, this three-bedroom, two-bathroom rental home in Phoenix includes a big enclosed yard with a covered patio. A spacious living room with gorgeous hardwood flooring and neutral-colored walls greets you upon entry. You?ll love how the sliding glass doors leading outside offer so much natural light. Head into the kitchen to find convenient inset ceiling lights and modern stainless steel appliances. Home cooks will notice the quartz countertops and the large pantry. A pretty bay window adds charm to the light-filled main bedroom, which includes a ceiling fan and a walk-in closet. Enjoy an extra-long vanity in the en site bathroom. Schedule your tour of this pet-friendly rental home today.
House for rent
$2,055/mo
7107 S 31st Dr, Phoenix, AZ 85041
3beds
1,337sqft
Price may not include required fees and charges.
Single family residence
Available now
Cats, dogs OK
Ceiling fan
In unit laundry
Attached garage parking
-- Heating
What's special
Large pantryModern stainless steel appliancesWalk-in closetQuartz countertopsCeiling fan
- 18 days
- on Zillow |
- -- |
- -- |
Travel times
Start saving for your dream home
Consider a first time home buyer savings account designed to grow your down payment with up to a 6% match & 4.15% APY.
Facts & features
Interior
Bedrooms & bathrooms
- Bedrooms: 3
- Bathrooms: 2
- Full bathrooms: 2
Cooling
- Ceiling Fan
Appliances
- Laundry: Contact manager
Features
- Ceiling Fan(s), Walk In Closet, Walk-In Closet(s)
- Flooring: Hardwood, Linoleum/Vinyl, Tile
- Windows: Window Coverings
Interior area
- Total interior livable area: 1,337 sqft
Property
Parking
- Parking features: Attached, Garage
- Has attached garage: Yes
- Details: Contact manager
Features
- Patio & porch: Patio
- Exterior features: 1 Story, Eat-in Kitchen, Garden, Large Backyard, Near Parks, Near Retail, Quartz Countertops, Smart Home, Stainless Steel Appliances, Walk In Closet
- Fencing: Fenced Yard
Details
- Parcel number: 10591382
Construction
Type & style
- Home type: SingleFamily
- Property subtype: Single Family Residence
Community & HOA
Location
- Region: Phoenix
Financial & listing details
- Lease term: Contact For Details
Price history
| Date | Event | Price |
|---|---|---|
| 6/21/2025 | Price change | $2,055+1%$2/sqft |
Source: Zillow Rentals | ||
| 6/20/2025 | Price change | $2,035-1%$2/sqft |
Source: Zillow Rentals | ||
| 6/14/2025 | Price change | $2,055-4%$2/sqft |
Source: Zillow Rentals | ||
| 5/27/2025 | Price change | $2,140-0.7%$2/sqft |
Source: Zillow Rentals | ||
| 5/26/2025 | Price change | $2,155-1.1%$2/sqft |
Source: Zillow Rentals | ||
![[object Object]](https://photos.zillowstatic.com/fp/b7975f1ab6a7a89128dc420c6dda9ade-p_i.jpg)
