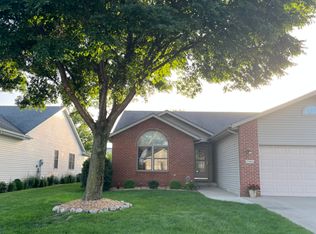Split Bedroom, Open Floor Plan Ranch. Large Great Room with Fireplace and Cathedral Ceilings. Could be Great Room with enough room to divide to Great Room with Formal Dining Area. Eat-in Kitchen has Maple Cabinetry, Granite, Stainless Appliances and Pantry. New Concrete Driveway and Patio areas. Backyard in private and fenced. Seller is taking care of drywall repairs in on Great Room Wall between Kitchen and Great Room and in Mud Room entry area from garage. Seller is Offering HOME WARRANTY CREDITS: INTERIOR PAINT/ANY DRYWALL REPAIRS/CLOSET DOOR/ CARPET CLEANING/STRETCHING
This property is off market, which means it's not currently listed for sale or rent on Zillow. This may be different from what's available on other websites or public sources.

