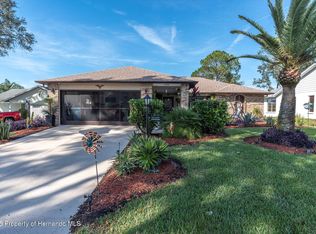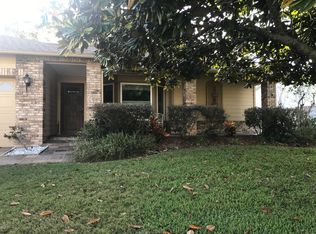Property for rent available early October 2025. This is a 55+ active adult community. You must be 55 to live here and/or one of renters must be 55 or more. PLEASE NOTE: Seasonal rate- minimum 4-5 months @ $3,600 month. Please continue reading if interested. Thank you for looking. Longer term $2,600 month. 6+ months This home features 3 bedrooms, 2 baths, 2 car garage. Light and Bright, freshly painted interior, wood flooring, newer appliances and fully furnished. The Master bedroom has his and hers Walk In closets, and opens to Lanai. Two bedrooms are located on the opposite side of the master with guest bathroom and walk in jacuzzi tub. (Provides privacy for homeowner when hosting guests.) Home has everything you need , completely turn-key. Walk, use the golf cart or your vehicle to Country Club, Pickleball, Tennis Courts or Activity Center. Spectrum Cable (2 boxes ) and High Speed Internet is included in rental fee as well as the golf cart which can be used on our beautiful courses. Utilities are included in the monthly fee. There is an amenities fee of $1500 for the year (not included in the rent). This allows you to use all amenities afforded to homeowners in our community. If you are looking for a place to stay in Florida in a beautiful gated community, this is the place to be. Enjoy the good life. Thank you for considering our property. The home is located on Florida's nature coast (Gulf side) in an active 55+ adult community. The community boasts 4 golf courses (1- grand champion, 2 -executive and 1- 9 hole pitch and putt), 12 state of the art pickle-ball courts, an outstanding wellness center, two resort style pools, bocce, tennis, numerous clubs and lots of activities. Look up Timber Pines in Spring Hill, FL to view our beautiful community. Rent includes wifi, cable (Spectrum, Disney, Paramount Plus), trash pickup, HOA fee, golf cart with trackage, lawn maintenance, access to all activities within Timber Pines including but not limited to golf, tennis, pickle-ball, bocce, dances, club activities (too many to mention here - small fee to join clubs payable by renter). There is an assignment of use paid by renter to Timber Pines Administration which grants access to all the amenities here at Timber Pines (annual $1500 fee). Utilities included and capped for normal use for 2 person occupancy. Renter pays excessive utility use. Average cost of water/sewer - $125 per month and electric $100 (estimates), depending on how much is used. No smoking, no pets.
This property is off market, which means it's not currently listed for sale or rent on Zillow. This may be different from what's available on other websites or public sources.

