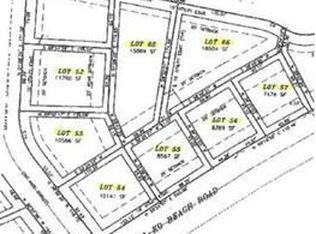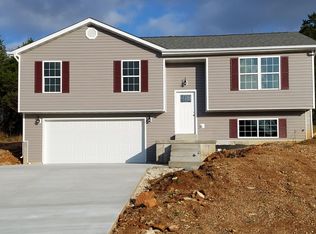Closed
Listing Provided by:
Laura J Sanders 314-605-2581,
Compass Realty Group,
Lauren J Barry 314-435-1503,
Compass Realty Group
Bought with: Vancil Brothers Realty
Price Unknown
7107 Koko Beach Rd, Union, MO 63084
5beds
2,113sqft
Single Family Residence
Built in 2019
10,149.48 Square Feet Lot
$308,500 Zestimate®
$--/sqft
$1,993 Estimated rent
Home value
$308,500
$293,000 - $324,000
$1,993/mo
Zestimate® history
Loading...
Owner options
Explore your selling options
What's special
Like new 5 bed 3 bath ranch! This beautiful home built in 2019 features an open concept floorplan with vaulted living room opening to fantastic eat in kitchen sporting custom cabinets, stainless steel appliances, & sunny breakfast room. The primary suite is a dream with beautiful modern bathroom including adult height vanity and walk in shower. Two spacious bedrooms share a second modern full bath with tub/shower combo. The finished, walk out lower level offers tons of additional living space, including large fourth and fifth bedrooms, a third full bath, & huge family room! Wow! Other features included main floor laundry, oversized 2 car garage, deck off kitchen, 20x20 patio, electrical upgrades, & in ground pet fence. Do not miss out on this fantastic property!
Zillow last checked: 8 hours ago
Listing updated: April 28, 2025 at 06:28pm
Listing Provided by:
Laura J Sanders 314-605-2581,
Compass Realty Group,
Lauren J Barry 314-435-1503,
Compass Realty Group
Bought with:
Brad E Vancil, 2015015439
Vancil Brothers Realty
Source: MARIS,MLS#: 23043001 Originating MLS: St. Louis Association of REALTORS
Originating MLS: St. Louis Association of REALTORS
Facts & features
Interior
Bedrooms & bathrooms
- Bedrooms: 5
- Bathrooms: 3
- Full bathrooms: 3
- Main level bathrooms: 2
- Main level bedrooms: 3
Primary bedroom
- Features: Floor Covering: Carpeting
- Level: Main
- Area: 156
- Dimensions: 13x12
Bedroom
- Features: Floor Covering: Carpeting
- Level: Main
- Area: 100
- Dimensions: 10x10
Bedroom
- Features: Floor Covering: Carpeting
- Level: Main
- Area: 110
- Dimensions: 11x10
Bedroom
- Features: Floor Covering: Luxury Vinyl Plank
- Level: Lower
- Area: 156
- Dimensions: 13x12
Bedroom
- Features: Floor Covering: Luxury Vinyl Plank
- Level: Lower
- Area: 132
- Dimensions: 12x11
Breakfast room
- Features: Floor Covering: Luxury Vinyl Plank
- Level: Main
- Area: 120
- Dimensions: 12x10
Kitchen
- Features: Floor Covering: Luxury Vinyl Plank
- Level: Main
- Area: 132
- Dimensions: 12x11
Laundry
- Features: Floor Covering: Vinyl
- Level: Main
- Area: 64
- Dimensions: 8x8
Living room
- Features: Floor Covering: Luxury Vinyl Plank
- Level: Main
- Area: 234
- Dimensions: 18x13
Recreation room
- Features: Floor Covering: Luxury Vinyl Plank
- Level: Lower
- Area: 225
- Dimensions: 15x15
Heating
- Forced Air, Electric
Cooling
- Central Air, Electric
Appliances
- Included: Dishwasher, Disposal, Microwave, Electric Range, Electric Oven, Electric Water Heater
- Laundry: Main Level
Features
- Shower, Open Floorplan, Vaulted Ceiling(s), Kitchen/Dining Room Combo, Breakfast Room, Custom Cabinetry, Eat-in Kitchen, Pantry
- Flooring: Carpet
- Doors: Panel Door(s), Sliding Doors
- Windows: Insulated Windows
- Basement: Full,Partially Finished,Sleeping Area,Walk-Out Access
- Has fireplace: No
- Fireplace features: None, Recreation Room
Interior area
- Total structure area: 2,113
- Total interior livable area: 2,113 sqft
- Finished area above ground: 1,232
- Finished area below ground: 881
Property
Parking
- Total spaces: 2
- Parking features: Attached, Garage
- Attached garage spaces: 2
Features
- Levels: One
- Patio & porch: Deck, Patio, Covered
Lot
- Size: 10,149 sqft
- Dimensions: 96 x 110 x 95 x 103
Details
- Parcel number: 1783300019083000
- Special conditions: Standard
Construction
Type & style
- Home type: SingleFamily
- Architectural style: Ranch,Traditional
- Property subtype: Single Family Residence
Materials
- Vinyl Siding
Condition
- Year built: 2019
Utilities & green energy
- Sewer: Public Sewer
- Water: Public
Community & neighborhood
Location
- Region: Union
- Subdivision: Rose Arbor Estates
Other
Other facts
- Listing terms: Cash,Conventional,FHA,Other,VA Loan
- Ownership: Private
- Road surface type: Concrete
Price history
| Date | Event | Price |
|---|---|---|
| 9/1/2023 | Sold | -- |
Source: | ||
| 8/13/2023 | Pending sale | $275,000$130/sqft |
Source: | ||
| 8/11/2023 | Listed for sale | $275,000+27.9%$130/sqft |
Source: | ||
| 5/21/2020 | Sold | -- |
Source: | ||
| 4/25/2020 | Pending sale | $215,000$102/sqft |
Source: Coldwell Banker Premier Group #20020255 Report a problem | ||
Public tax history
| Year | Property taxes | Tax assessment |
|---|---|---|
| 2024 | $2,332 +1.1% | $38,703 +0.8% |
| 2023 | $2,308 -0.9% | $38,380 -0.5% |
| 2022 | $2,329 -0.2% | $38,568 |
Find assessor info on the county website
Neighborhood: 63084
Nearby schools
GreatSchools rating
- 7/10Central Elementary SchoolGrades: PK-5Distance: 1.1 mi
- 9/10Union Middle SchoolGrades: 6-8Distance: 1 mi
- 5/10Union High SchoolGrades: 9-12Distance: 0.7 mi
Schools provided by the listing agent
- Elementary: Central Elem.
- Middle: Union Middle
- High: Union High
Source: MARIS. This data may not be complete. We recommend contacting the local school district to confirm school assignments for this home.
Get a cash offer in 3 minutes
Find out how much your home could sell for in as little as 3 minutes with a no-obligation cash offer.
Estimated market value
$308,500

