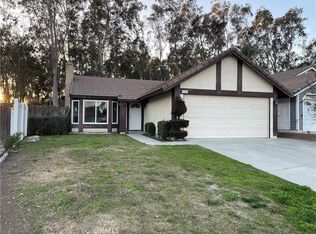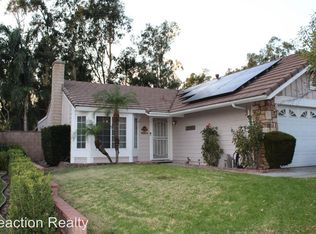Sold for $736,000
Listing Provided by:
Pamela Bergman DRE #01899295 909-636-2744,
Elevate Real Estate Agency,
Elvin Swartz DRE #02008503,
Elevate Real Estate Agency
Bought with: DYNASTY REAL ESTATE
$736,000
7106 Walcott Pl, Rancho Cucamonga, CA 91739
3beds
1,286sqft
Single Family Residence
Built in 1986
4,500 Square Feet Lot
$734,900 Zestimate®
$572/sqft
$3,015 Estimated rent
Home value
$734,900
$661,000 - $816,000
$3,015/mo
Zestimate® history
Loading...
Owner options
Explore your selling options
What's special
Location, location, location! Nestled in the highly sought-after city of Rancho Cucamonga, this charming single-story, cul-de-sac home offers both comfort and convenience. Featuring three bedrooms, two bathrooms, and 1,286 square feet of living space, this home is situated on a 4,500 square ft. lot in a prime locating near top rated schools and the popular Victoria Gardens shopping center, offering endless dining and retail options.
Recently updated, this home boats fresh interior paint throughout, a brand new dishwasher, gas stove, microwave, along with refinished countertops for a modern touch. Both bathrooms have been upgraded with re-glazed showers and tubs, new showers doors. Additional upgrades include all new electrical outlets, a brand new 40 gallon water heater, newly painted concrete garage flooring, updated kitchen plumbing with a new sink and hardware, new thermostat in the home and new sod in backyard.
Don't miss this opportunity to own a beautifully refreshed home in one of Rancho Cucamonga's most desirable neighborhoods.
Zillow last checked: 8 hours ago
Listing updated: May 19, 2025 at 07:30pm
Listing Provided by:
Pamela Bergman DRE #01899295 909-636-2744,
Elevate Real Estate Agency,
Elvin Swartz DRE #02008503,
Elevate Real Estate Agency
Bought with:
Lynn Perry, DRE #01833407
DYNASTY REAL ESTATE
Source: CRMLS,MLS#: CV25068582 Originating MLS: California Regional MLS
Originating MLS: California Regional MLS
Facts & features
Interior
Bedrooms & bathrooms
- Bedrooms: 3
- Bathrooms: 2
- Full bathrooms: 2
- Main level bathrooms: 2
- Main level bedrooms: 3
Bedroom
- Features: All Bedrooms Down
Bathroom
- Features: Bathroom Exhaust Fan, Bathtub, Tub Shower
Kitchen
- Features: Solid Surface Counters
Heating
- Central, Fireplace(s)
Cooling
- Central Air
Appliances
- Included: Dishwasher, Gas Range, Gas Water Heater, Microwave, Water Heater
- Laundry: Inside, Laundry Room
Features
- Ceiling Fan(s), Separate/Formal Dining Room, High Ceilings, Recessed Lighting, Solid Surface Counters, All Bedrooms Down
- Flooring: Laminate
- Windows: Double Pane Windows
- Has fireplace: Yes
- Fireplace features: Gas, Living Room
- Common walls with other units/homes: 2+ Common Walls
Interior area
- Total interior livable area: 1,286 sqft
Property
Parking
- Total spaces: 2
- Parking features: Concrete, Door-Multi, Direct Access, Driveway, Garage Faces Front, Garage
- Attached garage spaces: 2
Accessibility
- Accessibility features: None
Features
- Levels: One
- Stories: 1
- Entry location: Front Door
- Patio & porch: None
- Pool features: None
- Spa features: None
- Has view: Yes
- View description: None
Lot
- Size: 4,500 sqft
- Features: 0-1 Unit/Acre, Back Yard, Cul-De-Sac, Front Yard, Lawn, Near Park, Sprinkler System, Yard
Details
- Parcel number: 1089572140000
- Special conditions: Standard
Construction
Type & style
- Home type: SingleFamily
- Property subtype: Single Family Residence
- Attached to another structure: Yes
Materials
- Foundation: None
Condition
- Turnkey
- New construction: No
- Year built: 1986
Utilities & green energy
- Sewer: Public Sewer
- Water: Public
- Utilities for property: Electricity Available, Water Available
Community & neighborhood
Security
- Security features: Carbon Monoxide Detector(s), Smoke Detector(s)
Community
- Community features: Biking, Sidewalks, Park
Location
- Region: Rancho Cucamonga
Other
Other facts
- Listing terms: Cash,Conventional,FHA,VA Loan
- Road surface type: Paved
Price history
| Date | Event | Price |
|---|---|---|
| 5/19/2025 | Sold | $736,000+1.5%$572/sqft |
Source: | ||
| 5/1/2025 | Pending sale | $725,000$564/sqft |
Source: | ||
| 4/17/2025 | Contingent | $725,000$564/sqft |
Source: | ||
| 4/10/2025 | Listed for sale | $725,000+65.1%$564/sqft |
Source: | ||
| 1/31/2006 | Sold | $439,000+183.2%$341/sqft |
Source: Public Record Report a problem | ||
Public tax history
| Year | Property taxes | Tax assessment |
|---|---|---|
| 2025 | $8,428 +2.8% | $700,397 +2% |
| 2024 | $8,194 +2.6% | $686,664 +2% |
| 2023 | $7,984 +19.1% | $673,200 +22% |
Find assessor info on the county website
Neighborhood: Vintage Park Lane
Nearby schools
GreatSchools rating
- 7/10Windrows Elementary SchoolGrades: K-5Distance: 0.4 mi
- 8/10Etiwanda Intermediate SchoolGrades: 6-8Distance: 0.4 mi
- 8/10Rancho Cucamonga High SchoolGrades: 9-12Distance: 1.2 mi
Get a cash offer in 3 minutes
Find out how much your home could sell for in as little as 3 minutes with a no-obligation cash offer.
Estimated market value$734,900
Get a cash offer in 3 minutes
Find out how much your home could sell for in as little as 3 minutes with a no-obligation cash offer.
Estimated market value
$734,900

