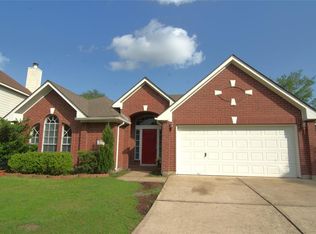Welcome Home! This is a beautiful 4 bedroom, 3.5 bath, two story in the prestigious Lakemont Community in Richmond! Pride in ownership shows throughout the entire home. The open floorplan boosts high ceilings and natural light. The kitchen is equipped with recently installed appliances including dishwasher, stove and microwave and opens to the living room and breakfast nook, perfect space to entertain. The primary bedroom is located on the first floor with an ensuite bathroom. Additional three bedrooms and two full baths are located upstairs along with a spacious gameroom. The attach garage has been meticulously converted to include prewiring for a media room that is air conditioned, or perfect space for workout room or flex space. Enjoy your oversize backyard with no back neighbors and patio area. Make this wonderful home yours and schedule your private showing.
Copyright notice - Data provided by HAR.com 2022 - All information provided should be independently verified.
House for rent
$2,500/mo
7106 Sagebranch Ct, Richmond, TX 77407
4beds
2,714sqft
Price may not include required fees and charges.
Singlefamily
Available now
No pets
Electric, ceiling fan
Electric dryer hookup laundry
Attached garage parking
Natural gas, fireplace
What's special
Patio areaOversize backyardOpen floorplanHigh ceilingsRecently installed appliancesNatural lightSpacious gameroom
- 51 days
- on Zillow |
- -- |
- -- |
Travel times
Prepare for your first home with confidence
Consider a first-time homebuyer savings account designed to grow your down payment with up to a 6% match & 4.15% APY.
Facts & features
Interior
Bedrooms & bathrooms
- Bedrooms: 4
- Bathrooms: 4
- Full bathrooms: 3
- 1/2 bathrooms: 1
Heating
- Natural Gas, Fireplace
Cooling
- Electric, Ceiling Fan
Appliances
- Included: Dishwasher, Disposal, Microwave, Oven, Stove
- Laundry: Electric Dryer Hookup, Hookups, Washer Hookup
Features
- Ceiling Fan(s), High Ceilings, Open Ceiling, Primary Bed - 1st Floor, Walk-In Closet(s)
- Flooring: Carpet, Tile
- Has fireplace: Yes
Interior area
- Total interior livable area: 2,714 sqft
Property
Parking
- Parking features: Attached
- Has attached garage: Yes
- Details: Contact manager
Features
- Stories: 2
- Exterior features: Architecture Style: Traditional, Attached, Cul-De-Sac, Electric Dryer Hookup, Heating: Gas, High Ceilings, Lot Features: Cul-De-Sac, Subdivided, Open Ceiling, Pets - No, Primary Bed - 1st Floor, Subdivided, Walk-In Closet(s), Washer Hookup
Details
- Parcel number: 4792010010020901
Construction
Type & style
- Home type: SingleFamily
- Property subtype: SingleFamily
Condition
- Year built: 2007
Community & HOA
Location
- Region: Richmond
Financial & listing details
- Lease term: Long Term,12 Months
Price history
| Date | Event | Price |
|---|---|---|
| 6/18/2025 | Price change | $2,500-7.4%$1/sqft |
Source: | ||
| 5/5/2025 | Listed for rent | $2,700+8%$1/sqft |
Source: | ||
| 1/21/2024 | Listing removed | -- |
Source: | ||
| 11/17/2023 | Listed for rent | $2,500+11.1%$1/sqft |
Source: | ||
| 7/1/2015 | Sold | -- |
Source: Agent Provided | ||
![[object Object]](https://photos.zillowstatic.com/fp/218a3b52e250ef461caa5230fa3fa3f3-p_i.jpg)
