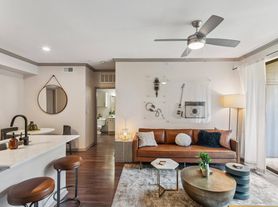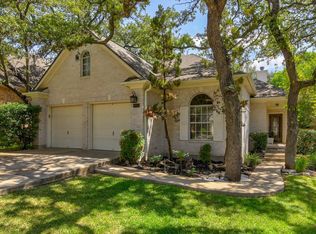Looking for a fully furnished luxury rental? This stunning home in the 78729 area is a must-see! Renovated with top-tier designer fixtures, this 2,064 sq ft residence includes 4 bedrooms, 2.5 bathrooms, 2 living areas, and 2 dining spaces. Every corner has been thoughtfully upgraded, from the luxury vinyl plank flooring to recently painted walls and chic lighting. The open-concept design flows effortlessly from one space to the next, creating an inviting and warm atmosphere. The expansive living room is a true highlight, featuring a soaring wood-beamed vaulted ceiling, a jaw-dropping floor-to-ceiling stone fireplace, and seamless access to the informal dining area and chef-inspired kitchen. Speaking of the kitchen, it's an absolute showpiece, with beautiful stone countertops, a custom designer backsplash, modern cabinetry, floating shelves, and high-end stainless steel appliances. All four bedrooms are located upstairs, with the luxurious primary bedroom offering an abundance of natural light and a serene ambiance, complete with a modern ceiling fan and an ensuite bathroom that feels more like a personal spa. The ensuite boasts a floating dual vanity, a walk-in shower with a rainfall showerhead, and a frameless glass enclosure that brings the spa experience home. Set on a .22-acre lot, the backyard is an oasis of tranquility with a charming patio, lush grass, and mature trees that create the perfect shaded escape. With easy access to 183 and a wealth of shopping, dining, and entertainment options nearby, this is the luxury living you've been searching for. You won't want to miss out!
House for rent
$4,950/mo
7106 S Ute Trl, Austin, TX 78729
4beds
2,064sqft
Price may not include required fees and charges.
Singlefamily
Available now
Dogs OK
Central air
Electric dryer hookup laundry
4 Attached garage spaces parking
Electric, central, fireplace
What's special
Modern ceiling fanFloor-to-ceiling stone fireplaceRecently painted wallsAbundance of natural lightInformal dining areaCharming patioWood-beamed vaulted ceiling
- 125 days |
- -- |
- -- |
Travel times
Looking to buy when your lease ends?
Consider a first-time homebuyer savings account designed to grow your down payment with up to a 6% match & a competitive APY.
Facts & features
Interior
Bedrooms & bathrooms
- Bedrooms: 4
- Bathrooms: 3
- Full bathrooms: 2
- 1/2 bathrooms: 1
Heating
- Electric, Central, Fireplace
Cooling
- Central Air
Appliances
- Included: Dishwasher, Microwave, Range, Refrigerator, WD Hookup
- Laundry: Electric Dryer Hookup, Hookups, Laundry Room, Washer Hookup
Features
- Breakfast Bar, Double Vanity, Electric Dryer Hookup, High Ceilings, Interior Steps, Multiple Living Areas, Open Floorplan, Recessed Lighting, Stone Counters, Tray Ceiling(s), Vaulted Ceiling(s), WD Hookup, Walk-In Closet(s), Washer Hookup, Wired for Sound
- Flooring: Carpet, Laminate, Tile
- Has fireplace: Yes
- Furnished: Yes
Interior area
- Total interior livable area: 2,064 sqft
Property
Parking
- Total spaces: 4
- Parking features: Attached, Covered
- Has attached garage: Yes
- Details: Contact manager
Features
- Stories: 2
- Exterior features: Contact manager
- Has view: Yes
- View description: Contact manager
Details
- Parcel number: R164140000H0009
Construction
Type & style
- Home type: SingleFamily
- Property subtype: SingleFamily
Materials
- Roof: Composition
Condition
- Year built: 1975
Community & HOA
Location
- Region: Austin
Financial & listing details
- Lease term: 12 Months
Price history
| Date | Event | Price |
|---|---|---|
| 8/19/2025 | Price change | $4,950-17.5%$2/sqft |
Source: Unlock MLS #3089702 | ||
| 6/27/2025 | Listed for rent | $6,000+20%$3/sqft |
Source: Unlock MLS #3089702 | ||
| 10/12/2024 | Listing removed | $4,999$2/sqft |
Source: Unlock MLS #3461486 | ||
| 8/13/2024 | Price change | $4,999-15.3%$2/sqft |
Source: Unlock MLS #3461486 | ||
| 7/28/2024 | Price change | $5,900-1.7%$3/sqft |
Source: Unlock MLS #3461486 | ||

