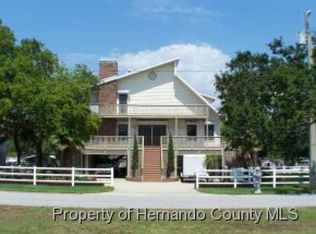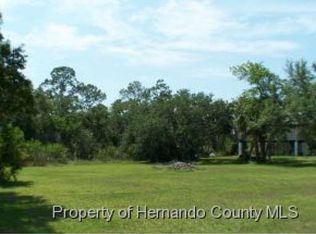Sold for $900,000 on 07/31/25
$900,000
7106 Porpoise St, Weeki Wachee, FL 34607
3beds
2,035sqft
Single Family Residence
Built in 2012
9,583.2 Square Feet Lot
$881,000 Zestimate®
$442/sqft
$3,152 Estimated rent
Home value
$881,000
$775,000 - $996,000
$3,152/mo
Zestimate® history
Loading...
Owner options
Explore your selling options
What's special
NATURE COAST Waterfront Custom Builder's Home Located at the First Canal Coming in from the Gulf off of the Crystal Clear Waters of the WEEKI WACHEE RIVER. Check out the Drone Video.. It is so Very Beautiful.. Can you Imagine the Breathtaking Boat Ride out to the Gulf from your Backyard? Your Boat will be in your Backyard sitting on the Covered BOAT LIFT ready for a Sunset Cruise or a day Fishing.. Bring back the catch of the day to use the Fishing Station to prepare for your dinner! Since this Canal is so Close to Both the River & the Gulf, it is not uncommon to see Both MANATEE & DOLPHIN in Your Backyard.. Plus Otters & Fish.... Seller is offering OWNER FINANCING at a very COMPETITIVE INTEREST RATE.. Call for More Information. This 2012 Tradewinds Home is located in Blue Water Isle.. The Part of Weeki Wachee that is Homes Only & a Very Coveted Area on The Nature Coast. Very Pretty Front with Pavers, Bay Front Windows, Standing Seam Metal Roof + Pillars & Powdered Aluminum Railings at the Entry. Walk through the Beveled Glass Front Door to the Foyer that offers a Large Transom Window for Natural Lighting. Very Pretty Stone & Acacia Wood Top Stairs takes you to the Main Level. The Living Room has Vaulted Ceilings, Acacia Wood Planks at the Center & Tile in the Walking Areas. French Doors that Go Out to the Upper Tiled Screened Deck. A Wonderful Area for your Morning Coffee or to Relax in the Evening with a Glass of Wine. Step Further into the Heart of the Home, the Gorgeous Kitchen. Cherry Wood Soft Close Cabinets with Crown Molding, Pot Soft Close Drawers, Built in Pantry with Pull Out Drawers, Breakfast Bar / Kitchen Island + Very Pretty Soho Quartzite Counters & Travertine Backsplash. Stainless Steel Appliances: French Door & Double Drawer Refrigerator, Dishwasher, Built In Microwave & Convection Oven + Cook-Top. Another Bay Window in the Dining Room right off the Kitchen which overlooks the Water. Primary Suite offers Access to the Rear Porch, Walk in Closet, Walk in Shower, Soaking Garden Tub, Wood Cabinet & Soho Quartzite Counters. Guest Bedrooms are on the Other Side of the Home for Privacy with the Front Bay Window Bedroom Very Spacious & the Guest Bathroom (Wood Cabinet & Soho Quartzite Counter) with Walk in Shower in between the 2nd & 3rd Bedrooms. Laundry Room offers a Speed Queen 2022 Washer & Dryer, Folding Table / Cabinets & Closet. 3 Car Over-Sized Garage / Mancave with Storage, Room for Workshop & an Exercise Room. Generator Hook Up. Two Lower Level Screened Porches- One with White Screening for Privacy that has 220 amp electric for a Outdoor Kitchen or Hot Tub (Hot Tub Photo is a Virtually Staged One to show you how you could set it up). It is All About the Water Frontage.. Gorgeous Pavers, Fire Pit, 8x12 Greenhouse for your vegetables, flowers herbs. Boatlift with Concrete on the Poles, Deck/Dock.. and 80 Ft Water Frontage. Come See!
Zillow last checked: 8 hours ago
Listing updated: July 31, 2025 at 08:50am
Listed by:
Sharie L. Oakland PA 352-584-5026,
REMAX Alliance Group
Bought with:
Sharie L. Oakland PA, SL671962
REMAX Alliance Group
Source: HCMLS,MLS#: 2253037
Facts & features
Interior
Bedrooms & bathrooms
- Bedrooms: 3
- Bathrooms: 2
- Full bathrooms: 2
Heating
- Central, Electric
Cooling
- Central Air
Appliances
- Included: Dishwasher, Dryer, Electric Range, Microwave, Refrigerator, Washer
Features
- Breakfast Bar, Ceiling Fan(s), Kitchen Island, Open Floorplan, Pantry, Primary Bathroom -Tub with Separate Shower, Split Bedrooms, Vaulted Ceiling(s)
- Has fireplace: No
Interior area
- Total structure area: 2,035
- Total interior livable area: 2,035 sqft
Property
Parking
- Total spaces: 4
- Parking features: Detached, Garage
- Garage spaces: 3
- Carport spaces: 1
- Covered spaces: 4
Features
- Levels: Two
- Stories: 2
- Patio & porch: Rear Porch, Screened
- Exterior features: Boat Lift, Dock
- Has view: Yes
- View description: Canal, Water
- Has water view: Yes
- Water view: Canal,Water
- Waterfront features: Canal Front, Navigable Water, Seawall, Direct Gulf Access, River Access, Waterfront Community
Lot
- Size: 9,583 sqft
- Features: Cul-De-Sac, Dead End Street
Details
- Additional structures: Greenhouse
- Parcel number: R31 222 17 1433 0000 0010
- Zoning: R1B
- Zoning description: Residential
- Special conditions: Standard
Construction
Type & style
- Home type: SingleFamily
- Property subtype: Single Family Residence
Materials
- Block, Frame, Stucco, Vinyl Siding
- Roof: Metal
Condition
- New construction: No
- Year built: 2012
Utilities & green energy
- Sewer: Public Sewer
- Water: Public
- Utilities for property: Cable Available
Community & neighborhood
Location
- Region: Weeki Wachee
- Subdivision: Blue Water Isle
Other
Other facts
- Listing terms: Cash,Conventional,Owner May Carry
- Road surface type: Paved
Price history
| Date | Event | Price |
|---|---|---|
| 7/31/2025 | Sold | $900,000-4.2%$442/sqft |
Source: | ||
| 6/4/2025 | Pending sale | $939,900$462/sqft |
Source: | ||
| 4/24/2025 | Listed for sale | $939,900+735.5%$462/sqft |
Source: | ||
| 7/11/2008 | Sold | $112,500-60.5%$55/sqft |
Source: Public Record Report a problem | ||
| 11/1/2005 | Sold | $285,000$140/sqft |
Source: Public Record Report a problem | ||
Public tax history
| Year | Property taxes | Tax assessment |
|---|---|---|
| 2024 | $4,292 +2.3% | $297,165 +3% |
| 2023 | $4,196 +2.1% | $288,510 +3% |
| 2022 | $4,111 -1% | $280,107 +3% |
Find assessor info on the county website
Neighborhood: 34607
Nearby schools
GreatSchools rating
- 4/10Westside Elementary SchoolGrades: PK-5Distance: 5.6 mi
- 4/10Fox Chapel Middle SchoolGrades: 6-8Distance: 4.4 mi
- 3/10Weeki Wachee High SchoolGrades: 9-12Distance: 6.8 mi
Schools provided by the listing agent
- Elementary: Westside
- Middle: Fox Chapel
- High: Weeki Wachee
Source: HCMLS. This data may not be complete. We recommend contacting the local school district to confirm school assignments for this home.
Get a cash offer in 3 minutes
Find out how much your home could sell for in as little as 3 minutes with a no-obligation cash offer.
Estimated market value
$881,000
Get a cash offer in 3 minutes
Find out how much your home could sell for in as little as 3 minutes with a no-obligation cash offer.
Estimated market value
$881,000

